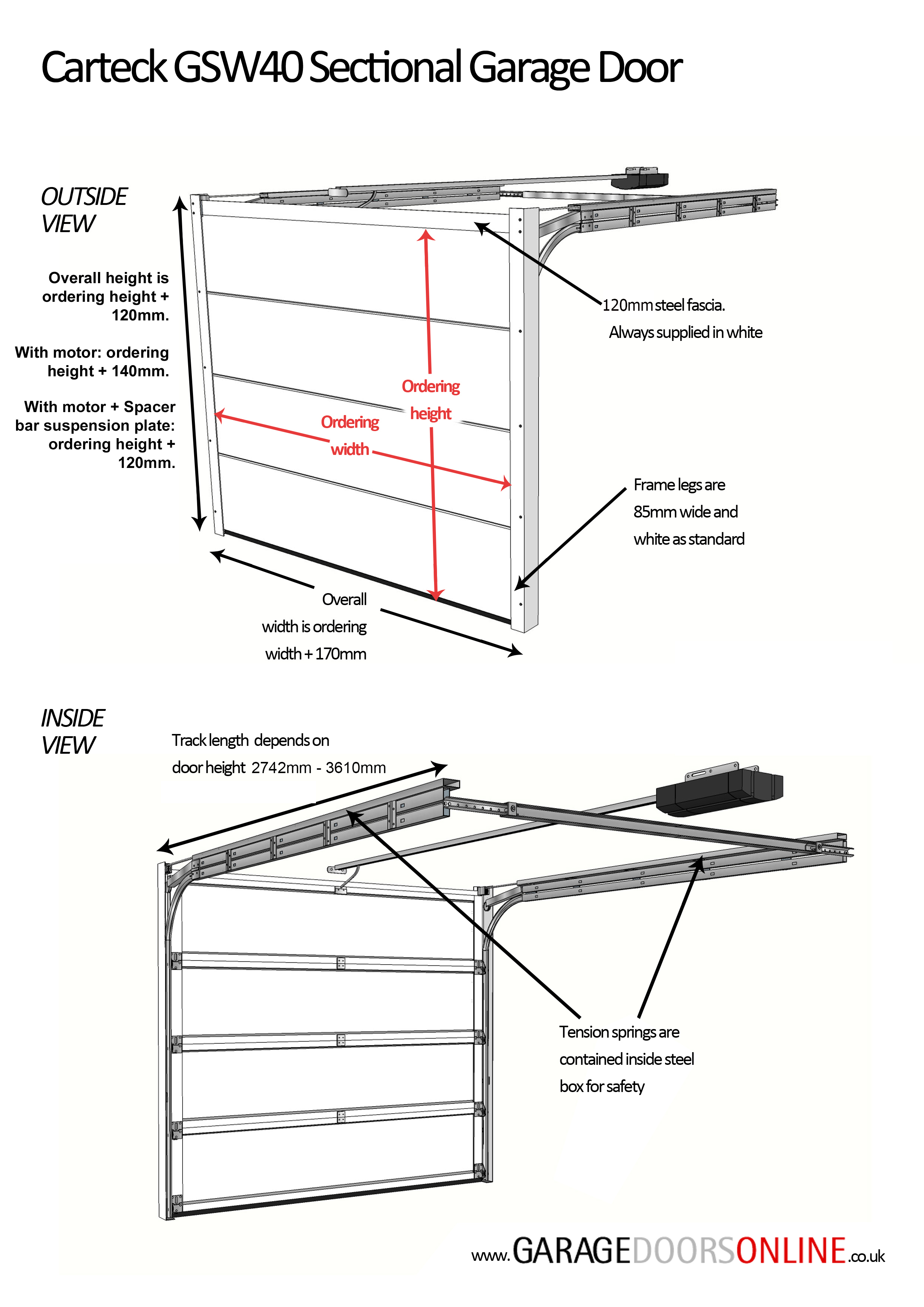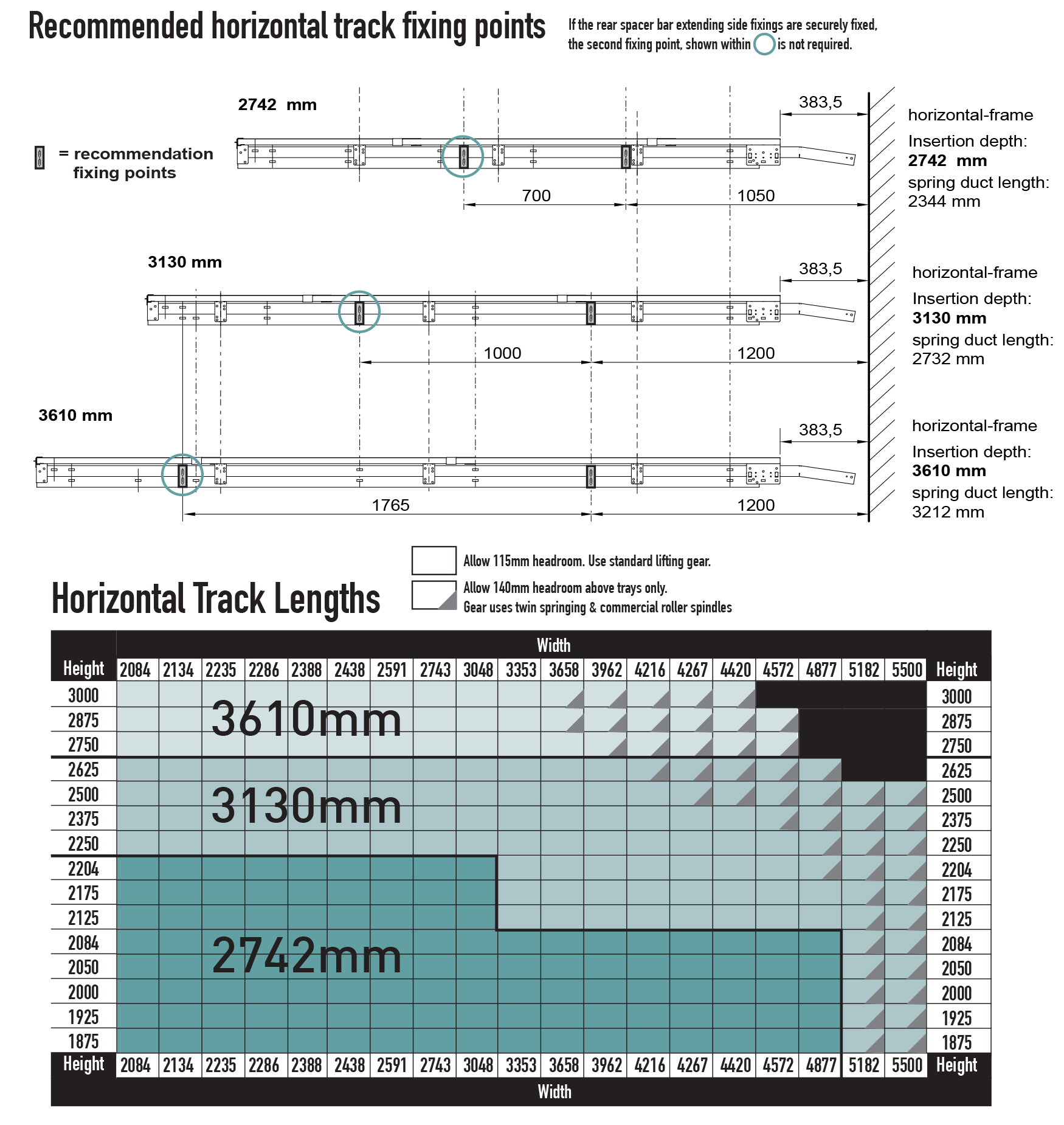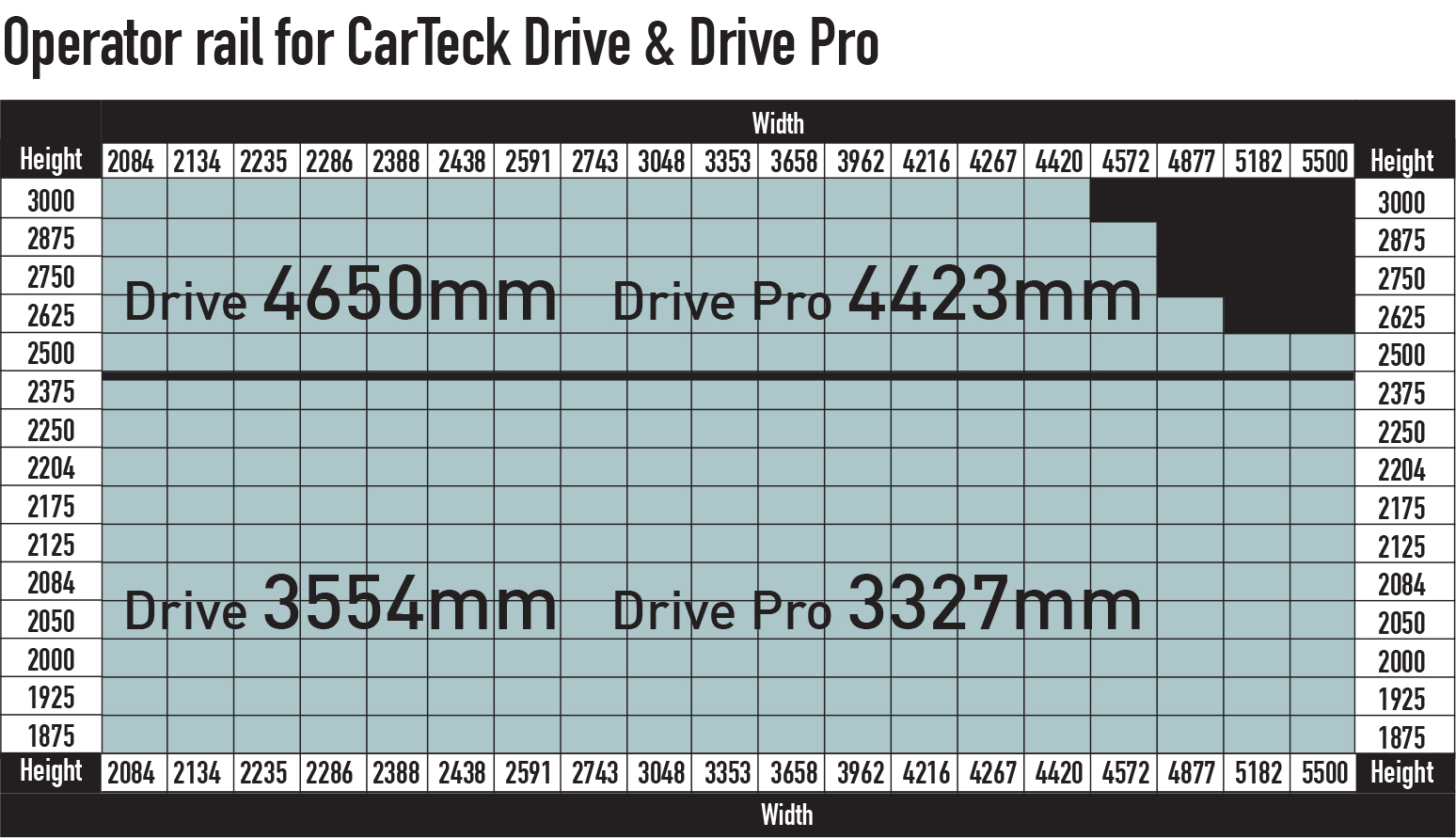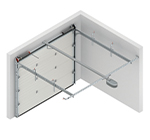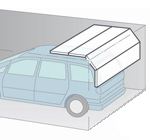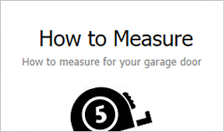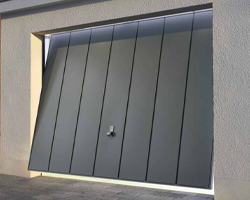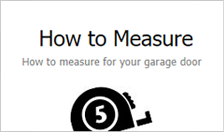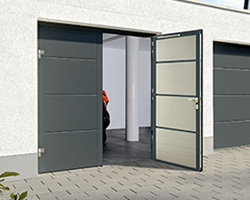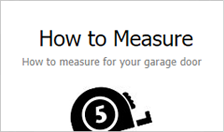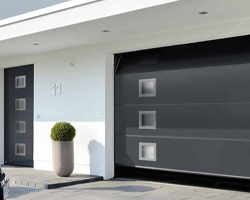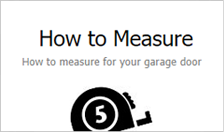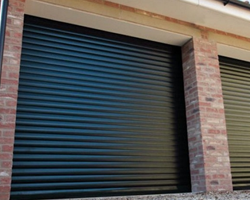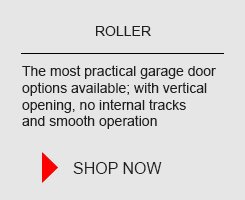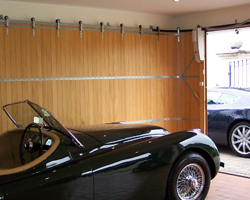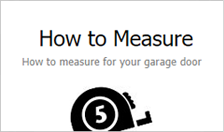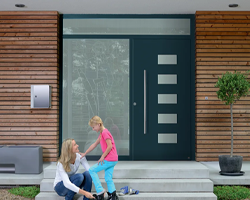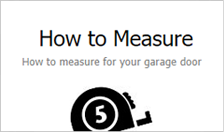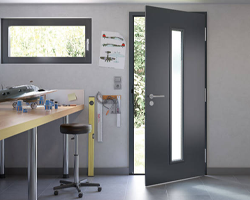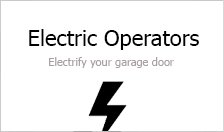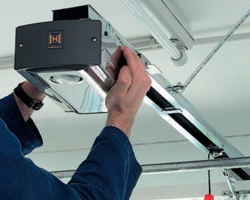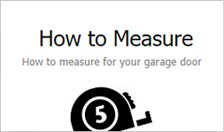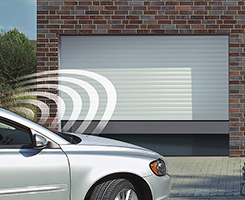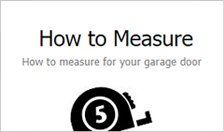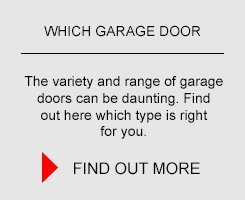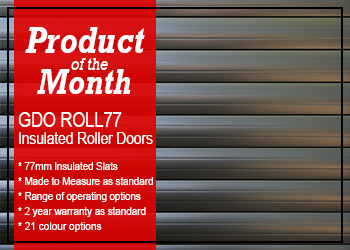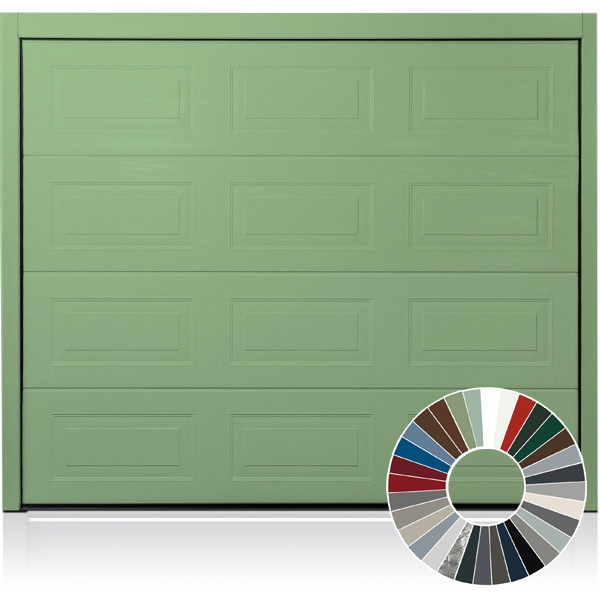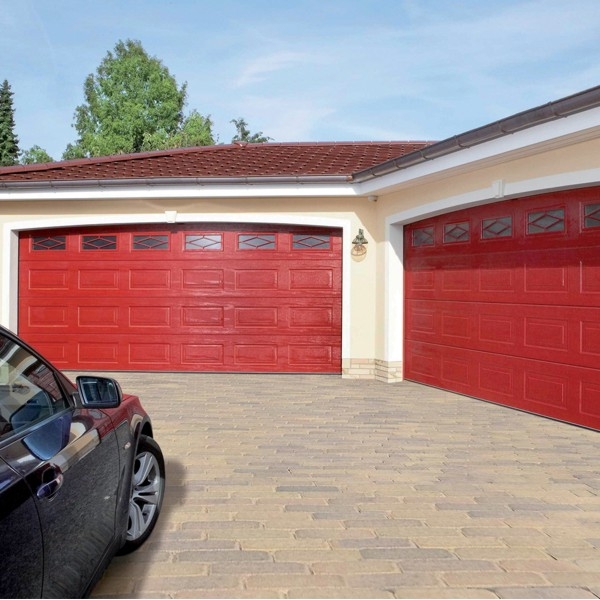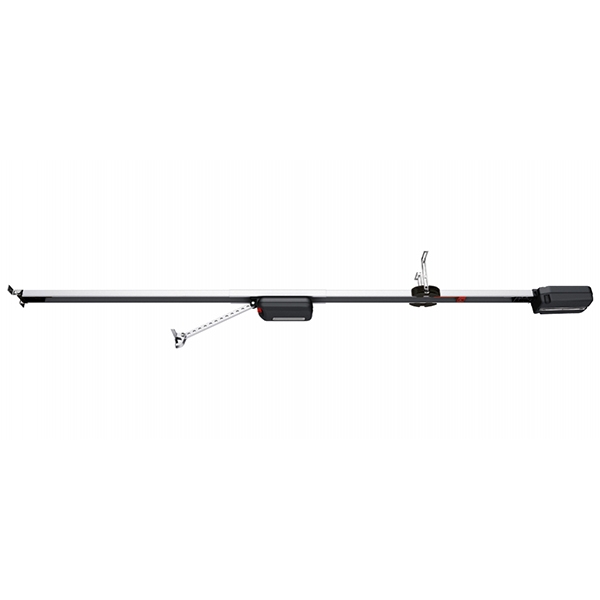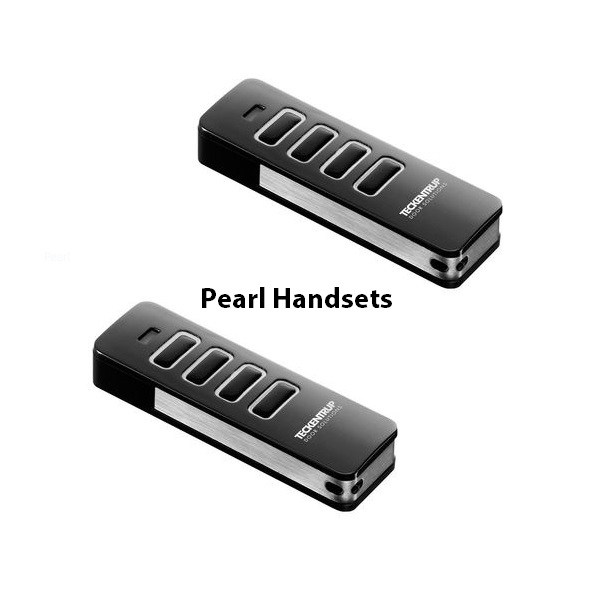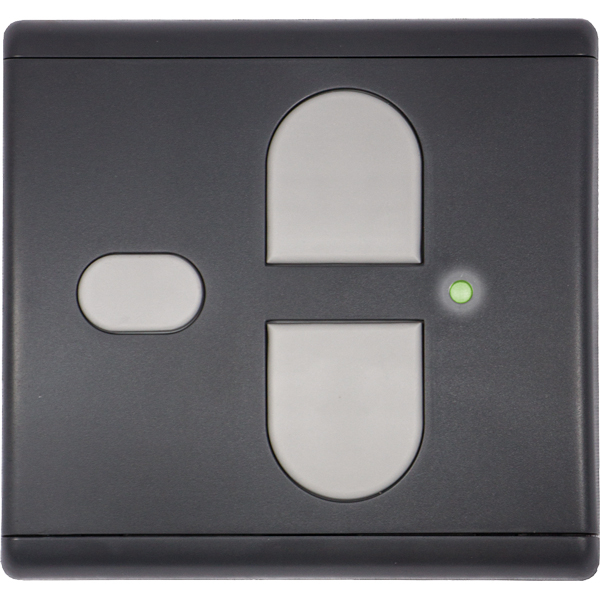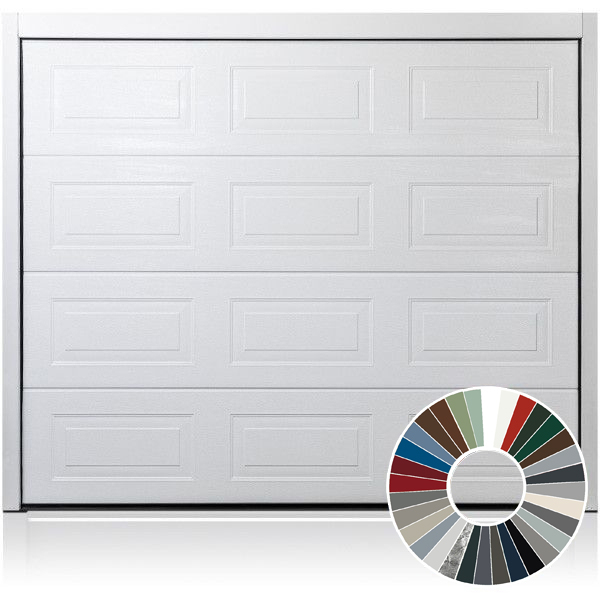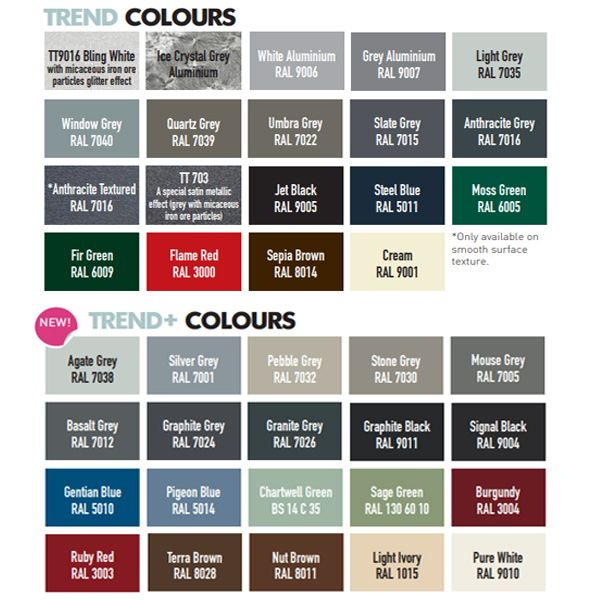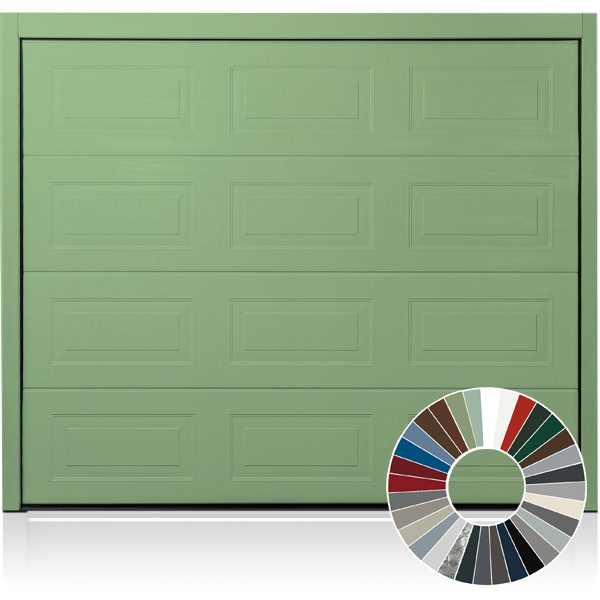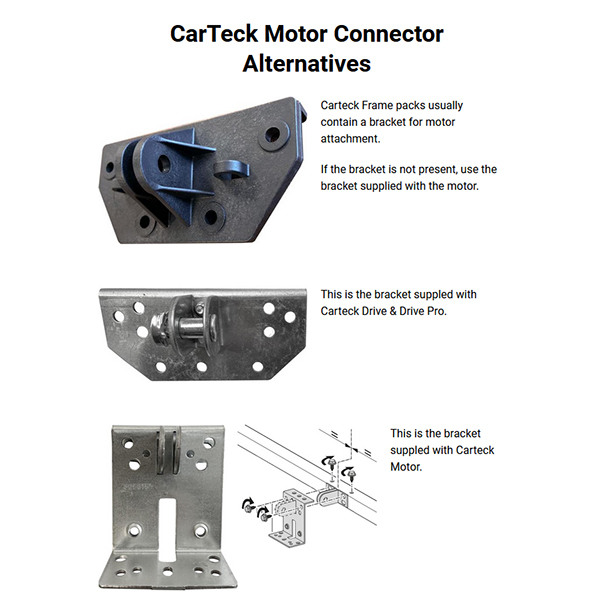All Carteck Sectional Garage doors have 40mm thick panels, constructed of an outer and inner steel skin separated by a 'foamed in place' core, ideal for thermal and acoustic applications.
No Twist Fix Brackets? (see our news item here for further information):
https://www.garagedoorsonline.co.uk/news/carteck-sectional-doors
Benefits
- House with a garage attached? Use the 240mm headroom kit to lift the tracks up and out of the way, no more bumps to your head when entering and exiting your garage.
- No loss in headroom - fit the Carteck Drive Operator in just 120mm - low headroom as standard on 95%+ of all door sizes! This only increases to 140mm when double springing is needed on the very tallest and widest doors.
- Gas meter or obstruction in the way - just use the free headroom kit to lift the tracks up, giving you extra room to clear the obstruction on install.
Please Note: Doors Over 2250mm high will have holes drilled in the frame. It is advised that the customer will either need to clad over the holes themselves or you may purchase 3D 85mm Profile Covers (POA) - we can advise on this if required.
Choose Door Panel Colour Finish:
Select your preferred powdercoat colour finish from 22 of our most popular colours in either a smooth, woodgrain, Stucco or Micro profile finish, all at no additional cost.
Where the door is exposed to direct and lengthy sunlight darker colours should be avoided.
Frame legs and Head to match door colour:
Choose the colour you require for the outer steel frame system. Although many sectional garage doors are fitted behind the garage opening so you don’t see the sub frame you will still see the edge of the frame where it has a small return section. Standard colour is white and if any of the frame is showing or it is fitted inbetween you can contrast the door colour to the door panel colour if required.
Installation Position:
Tell us whether you are fitting the door behind or inbetween the structural opening.
Sectional garage doors were originally designed to install behind the structural opening of a garage but it is now possible to fit the door inbetween if required – when there are no returns, internal obstacles, etc.
The sizes for ordering should be carefully calculated when fitting inbetween the opening reducing the ordering width by the frame legs and head section along with a tolerance for fitting too. See our ‘Measure’ tab for full details.
Inbetween Opening Installation Kit:
If fitting the door inbetween the structural opening you will need this kit to secure the steel sub frame to the opening with the special set of bracketry.
Choose Remote Control Operator Model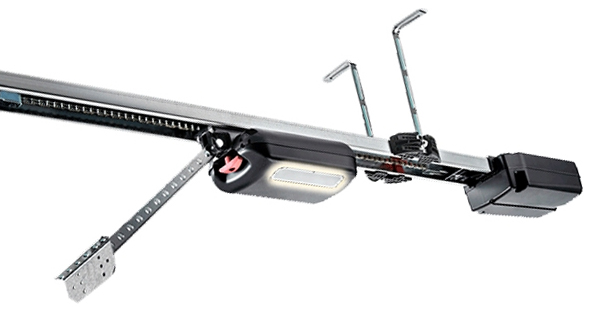
We highly recommend the Carteck Drive 600Nm electric operator for the Carteck Sectional door range. The 600NM is only a fraction more than the 500Nm but it is 33% faster in opening speed and more powerful too obviously and hence our operator of choice for this door range.
The standard Carteck Drive 600Nm is a one piece integrated unit with boom, motor and control in one unit to mount above the door. The Drive Pro 600Nm has a separate control unit than can be mounted wherever is most convenient in your garage to suit.
Both systems have remote control operation as standard and both have an integrated courtesy LED light built in which operated when the motor is used and switches off automatically. Add options for additional control as required from our options list
Emergency External Release for garages with a second entrance:
If you have no other means of access into your garage then we strongly advise you have an emergency manual release mechanism. It is a key cylinder operated from the outside of the door which provides a manual facility to disengage the motor drive from the door enabling the door to be lifted manually when there is a power failure.
Wireless 2 function Wall Switch:
This is a remote control device in the form of a wall mounted 2 button switch to control one or 2 garage doors from inside your garage or home. Like a light switch but without and cables and a battery remote control signal for operation. (Called Access Pack 2).
Control door via app
Use voice commands to open or close your garage
Up to 10 operators with one SomWeb
Receive notifications of door movements via app.
Optional video function via video plug in with live stream of door movement.
For details see here
Trend Colours
Bling white – TT9016
Ice Crystal Grey Aluminium
White Aluminium – RAL9006
Grey Aluminium – RAL9016
Light Grey – RAL7035
Window Grey – RAL7040
Quartz Grey – RAL7039
Umbra Grey – RAL7022
Slate Grey – RAL7015
Anthracite Grey – RAL7016
Anthracite Textured – RAL70016 (only available on smooth surface texture)
Satin Metallic – TT703
Jet Black – RAL9005
Steel Blue – RAL5011
Moss Green – RAL6005
Fir Green – RAL6009
Flame Red – RAL3000
Sepia Brown – RAL8014
Cream – RAL9011
Trend + Colours
Agate Grey – RAL7038
Silver Grey – RAL7001
Pebble Grey – RAL7032
Stone Grey – RAL7030
Mouse Grey – RAL7005
Basalt Grey – RAL7012
Graphite Grey – RAL7024
Granite Grey – RAL7026
Graphite Black – RAL9011
Signal Black – RAL9004
Gentian Blue – RAL5010
Pigeon Blue – RAL5014
Chartwell Green – BS14 C 35
Sage Green – RAL 130 60 10
Burgundy – RAL3004
Ruby Red – RAL3003
Terra Brown – RAL8028
Nut Brown – RAL8011
Light Ivory – RAL1015
Pure White – RAL9010
Frame legs and head are smooth and white as standard.
The Door Panel External Texture Finish for Georgian Doors is Woodgrain only.
Lead Times: Approx 4-6 weeks for delivery for standard sizes.
Please Note: These lead times are approximate only and are subject to change.
Optional Extras:
Handle - no external handle is fitted as standard. Will be required for a manually operated door.
External Emergency Release - fitted as standard in the top left hand corner of all doors.
Inbetween Opening Installation Kit - If you are fitting inbetween the structural opening this kit is required to adapt the steel frame which is designed as standard for behind fitting. The legs of the frame when fitted inbetween will have a series of factory drilled holes showing which will require a cloaking strip (not provided).*
*If fitting between the opening, please deduct 180mm from the opening width to determine the ordering width.
Deduct 120mm for manual doors and 140mm for electric operation (unless the additional fitting bracket is purchased then 120mm applies) from the opening height to determine the ordering height.
Remote Control Electric Operator:
The Carteck Drive 600N can lift any size door.
The integrated drive and control unit of the Carteck Drive fits discreetly above the door.
The fixed chain drive of the Carteck Drive range is quieter and renowned for long-term reliability compared to revolving chain or belt designs.
The Carteck Drive 600N comes with x2 Pearl Handsets as standard. The Pearl transmitters have 4-function buttons.
The difference between the Carteck Drive and the Drive Pro:
The Carteck Drive Pro has a seperate control unit that can be mounted by an existing power outlet or at a convenient position in the garage, perhaps by a side access door so you can open or close the door using the push buttons on the front of the control unit as you leave or enter your garage.
Additional accessories are available for the Drive 600 (Pro).
Please Note: Door heights greater than 2375mm, a 1096mm rail extension will be required at an extra cost.
Installation Position:
Fitting within the reveal - no holes in frame.
Please Note: Any door heights over 2250mm high - frames cannot be supplied undrilled.
Between Opening fit Sectional Doors - Link for info >
5-year Manufacturer's Guarantee:
> On castors, hinges, springs, cable castors and cables for normal use (opening / closing max. 5 times a day).
10-year Manufacturer's Guarantee:
> On the panel against rust inside or outside
> On the steel splitting away from the foam
> On Material or Manufacturing faults of all immoveable frame parts, if it can be proved that they are inoperative or their use is impaired
> On floor seals, central seals, side seals and header seal against perishing
> On high performance springs
If fitting between the opening, please deduct 180mm from the opening width to determine the ordering width.
Deduct 120mm for manual doors and 140mm for electric operation (unless the additional fitting bracket is purchased then 120mm applies) from the opening height to determine the ordering height.
