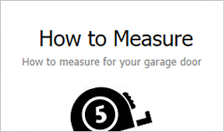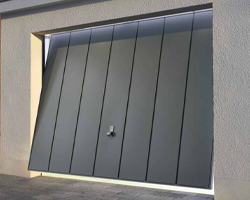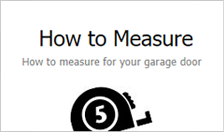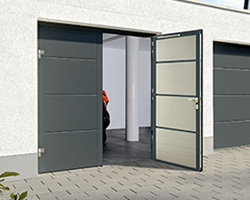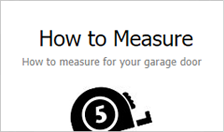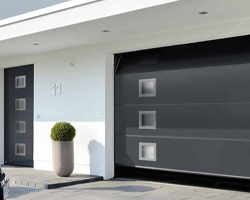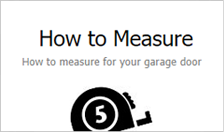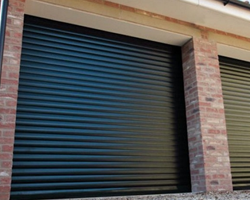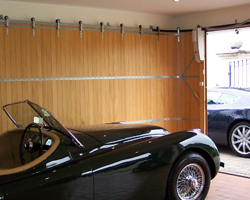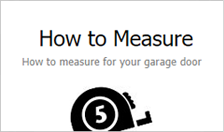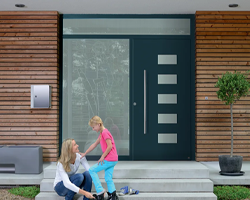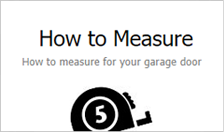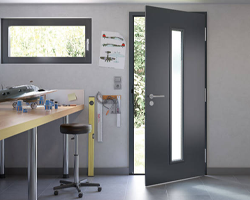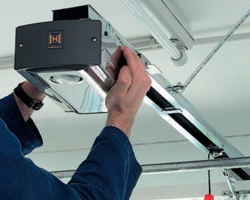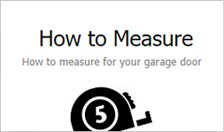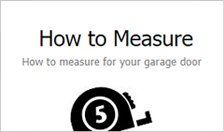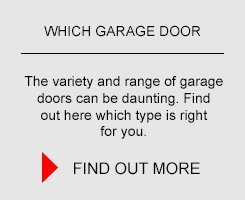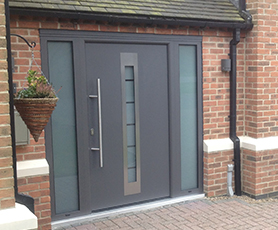Measuring Garage Doors
Taking measurements for any garage door, whether it is a replacement or a new opening, you have various things to bear in mind. Be aware that garage doors always require a fixing sub frame of some description, which has to be taken into consideration within the measurements, as well as the fact that manufacturer's ordering size references can vary from one to another. Some doors are ordered by the overall dimensions including any sub frame and some are ordered by the opening size of the door, or internal sub frame dimensions.
Different garage door types use very different criteria to specify, order and price the overall door. If you are looking for a new garage door then the most basic measurements to note down are:
- Width and Height of the existing brickwork (structural or 'daylight') opening (excluding the existing frame and door)
- Width and Height of existing sub frame if you are leaving it in place (Timber frames only) for the new door to fix to, providing it is wide enough - always check!
- Internal Headroom (measuring the clear space from underneath the lintel to the ceiling)
- Internal Return Widths (the widths of the faces showing either side when you stand in your garage looking out)
Make a note of any obvious obstructions in the garage, especially if you are after a sectional, round the corner or up and over door, and you can then begin looking for an appropriate garage door with your measurements at hand - most handy as well if you are speaking to us rather than the favourite phrase we hear - 'It's a standard size garage door'.
If you have any questions about how to measure or order your garage door, give us a call on 01926 463 888 or email us directly: enquiries@garagedoorsonline.co.uk

How To Measure for Ordering a Garage Door
Up and Over Garage Doors
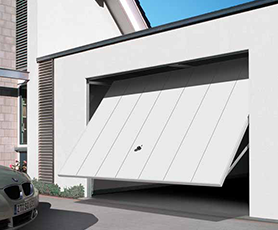
Up and Over garage doors were always traditionally ordered by their internal sub frame dimensions in the UK - in other words, the internal width and height of the sub frame opening, which was either timber or steel box section. On most existing up and over doors there should be a abel with the ordering reference on it. Example, a ‘Garador Horizon 7070’ refers to a door which is 7’0” x 7’0” order size (2134mm x 2134mm) and whilst older doors always used imperial references the newer doors have metric as well included.
If this 7070 door had a steel sub frame then depending on the operating gear for the door the sub frame size could differ slightly, so not a simple assumption to make on the overall size.
Measure your existing up and over garage door inbetween the sub frame (open the garage door), and for example you may get a measurement of 7'0" (2134mm) for the width and then 7'0" (2134mm) from the floor to the underside of the frame head. This is then ordered as a 7' x 7' garage door (7070).
Door panel sizes don't equal ordering sizes...
If you do measure the actual door panel itself, it will always be under the ordering size width and height - for example 2115mm x 2115mm equates to a 7070 door (2134mm x 2134mm) for ordering, it is smaller to allow for the door panel tolerance to move inside the sub frame, and different makes will be slightly different tolerances.
When a garage door is fitted in between the brickwork, opening measurements are much more critical than when fitted behind (inside) the garage opening. Operating gear and springs will vary from one manufacturer to another, therefore, you cannot always just replace an old up and over with a new one with new gear, as it may require a wider frame than the old one has - a general rule of thumb is you will require timber frame legs of at least 60mm wide and a timber head of at least 60mm in depth to allow for the tracks, springs, etc. All steel fixing sub frames are between 50mm and 75mm width on single width up and over doors.
Important: ALL up and over garage doors require a fixing sub frame for installation and this must be taken into consideration when measuring, ordering and installing. Most people now order any up and over garage door with the factory fitted steel sub frame option nowadays, so just check the overall sizes with the frame fitted.
General rule of thumb: The ordering sizes are the inner sub frame, daylight opening sizes (allow for the sub frame in your calculations!) with exceptions for purpose made doors on certain manufacturers.
Sectional Garage Doors
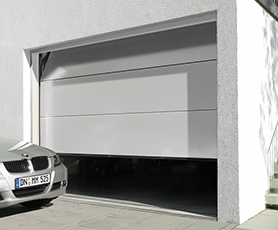
Most sectional garage doors are installed behind (face fit inside) the garage opening to maximise drive-through dimensions and also maximise insulation properties.
Sectional doors have quite large space requirements for the frame legs and the height required for the curved part of the track that the door panels move in. However, because a sectional garage door does not go through the opening, it is possible to install sizes larger and smaller than your actual opening on the width and height. Very rarely will a standard size sectional door be the exact size when replacing an old door.
When installing In between your garage opening allow tolerances for the steel fixing frame and headroom for the tracking and electric motor drive. Installing inbetween is about a third of sectional doors and most manufacturers will provide in between fitting kits, ranging from a set of brackets to a full blown box section frame kit.
Generally, most sectional domestic garage doors require 90mm each side for installation, and between 100 and 210mm of headroom above the top panel of the door (Ordering height) (Check each manufacturer carefully before committing).
A sectional door will also come into the garage a lot further on the horizontal tracking rails, so it is essential you have clear room of at least the height of the door plus 350 - 600mm (on average) into the garage. Oddly, most sectional garage doors are ordered in either imperial or metric measurements, but quite often the imperial measurement is not quite the actual size of the door, but a near order reference size. When millimetres matter please double check on these exact dimensions.
Important: ALL sectional garage doors are ordered by the internal dimensions of the steel fixing frame opening size, and all sectional doors have a steel framework for installation which must be taken into account!
A timber or factory steel sub frame is often used to create a reveal structure if you do not have brick piers to install behind. Hormann, Garador, GDO, Seceuroglide and Carteck do offer inbetween fit kits for this purpose.
General rule of thumb: The ordering sizes for sectional doors are always the daylight sub frame opening sizes (allow for the fixing sub frame and headroom curve required for the tracking in your calculations).
Roller Shutter Garage Doors
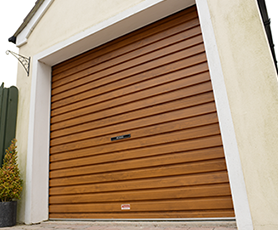
Generally for a roller garage door, you will install the guides and the support brackets for the curtain roll to the inside face of the garage opening, in order for maximum opening sizes to be achieved; in many cases, because the average curtain roll size for a roller door is between 300 and 450mm, it also needs to go behind the lintel to maintain the best drive-through height.
Some smaller 'Compact' roller curtain sizes are available by using smaller slats which can get the endplate and roll size down to as small as 205mm.
Roller shutters do not require a ‘sub frame’ as the side tracks (guides) fit directly to the garage structure. Insulated roller doors can fit in between or outside a structural opening, whereas most non-insulated steel roller doors must fit behind a structure as the track guides are very different in construction (most roller garage door manufacturers now produce roller doors to exact sizes and you only ever tend to see standard sizes shown in special offers).
For the Gliderol steel single skin roller doors, the order width is the curtain width and does not include fixing lugs and support brackets, and the height is the top of guide height without the curtain roll.
Important: Roller shutter doors are ordered by different dimension references depending on different manufacturers. Some use the inbetween guide opening size and others the overall sizes.
We strongly recommend you double check with the specific brand you intend to purchase and don’t assume they are the same as another.
General rule of thumb: Check each manufacturer for their own specific ordering protocols as they can all differ slightly with guide sizes and ordering requirements.
Side Hinged Garage Doors
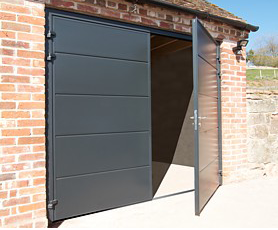
We have changed most steel single skin and double skinned insulated side hinged doors in our shop to be the overall width and height including the fixing sub frame. The fixing sub frame is included as standard in the prices.
The exception are the timber Cedar joinery made side hinged doors which still use the internal sub frame sizes for ordering. You can choose whether you order a sub frame from us or not with these doors but for ordering you provide the internal frame dimensions.
Of course nearly all side hinged outward opening garage doors are fitted in between the structural opening and you need to allow some tolerance for installation as our ordering sizes are exact to the millimetre with no tolerance.
Various factory fitted sub frame options vary in sizes and then affect the overall width and height, so always check exactly what you have ordered and ask if you are not sure. Our measuring tabs on individual products usually show you the details.
Most side hinged garage doors are installed in between the structural opening, but can be installed in front (with appropriate weather sealing to frame head) of a garage to maximise length, width and height (Side hinged garage doors in timber are very versatile in out of square garage openings, although timber framework is equally versatile enabling steel, GRP or timber side hinged doors to be installed).
Important: Side hinged garage doors always need a timber or steel fixing sub frame, and with a timber sub frame they need 'hanging' correctly, usually by a skilled carpenter or competent person. Steel framed side hinged doors nearly all come pre-assembled, so are far easier to install on site. The UK market is fast moving towards the double skinned hinged doors, which all come with their own sub frame pre-fitted.
General rule of thumb: Steel side hinged doors always have a fixing sub frame and are ordered by their overall dimensions and timber side hinged doors are ordered by the inner sub frame dimensions.
Round the Corner Doors
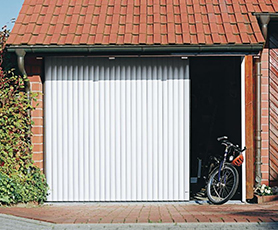
Round the corner garage doors are more complicated to specify and order because you can specify the amount of space the door curtain slides into with many manufacturers before turning into the garage along the wall. This can either mean the ordering size is the curtain size or the garage opening size with separate references to the internal requirements.
We suggest you measure as many dimensions as possible if you are considering a round the corner garage door and speak to us directly.
Front Entrance Doors
All the front entrance doors sold on our website include the external outer sub frame so ordering is simple because it is always the Overall Width and Overall Height including the sub frame and bottom sill if applicable on the model you choose.
Again, like most of our doors they are mainly made to measure and DO NOT include any tolerance but will be manufactured to the exact sizes you order to, so please allow your own tolerances within the ordering dimensions.
Personnel Doors
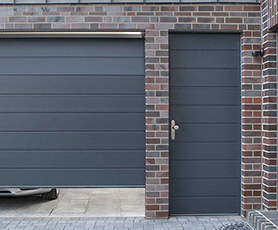
All the personnel (pedestrian doors) doors on our website are manufactured and ordered by their Overall Width and Height including the steel or aluminium outer sub fixing frame.. Some have no sills and many have sills with optional heights and depths to choose.
Again, like most of our doors they are mainly made to measure and DO NOT include any tolerance but will be manufactured to the exact sizes you order to, so please allow your own tolerances within the ordering dimensions.
Always check our auto-confirmation e-mails for any purpose made doors to be sure you understand the references required. Please ensure that you respond to the e-mail; the door will not be ordered until you do.
Please do not hesitate to contact us as the sizing of garage doors of any type is the most important factor to ensure your installation is simple and the garage door can be used for its intended purpose.
E-mail: enquiries@garagedoorsonline.co.uk
