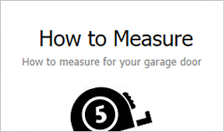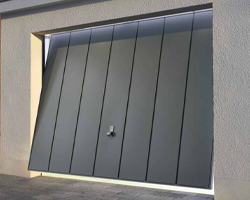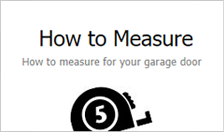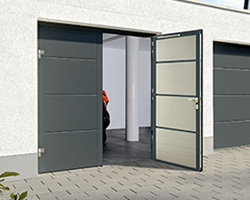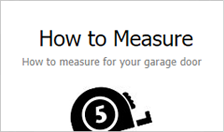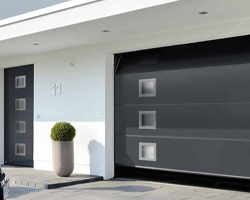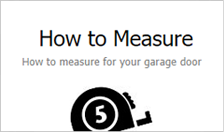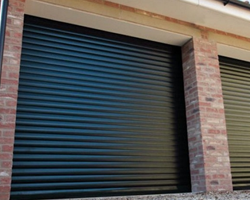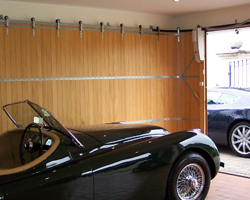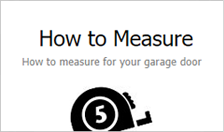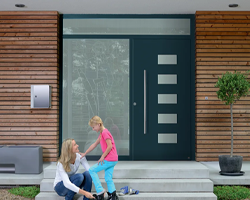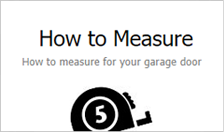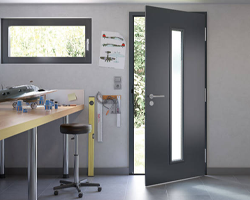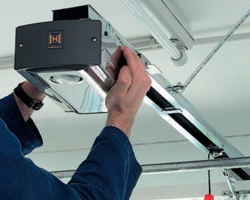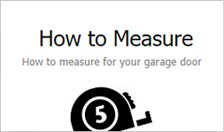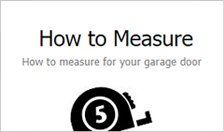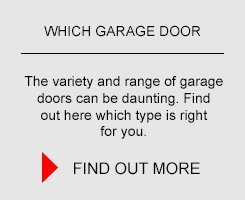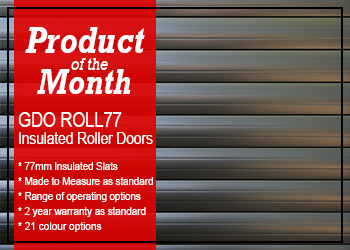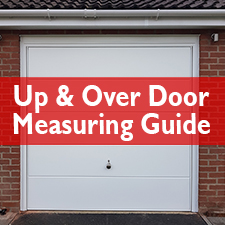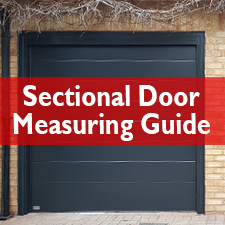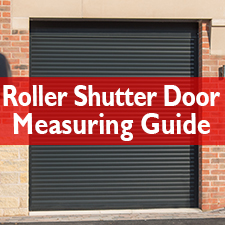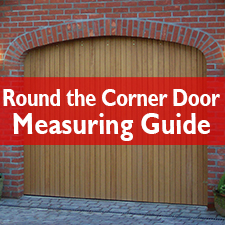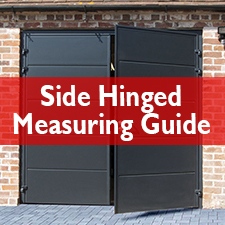Garage Door Sizes
Measuring for a New Garage Door
The following page provides general details and an introduction to measuring for a new garage door. If you are looking to measure for a specific door type then take a look at our tailored and detailed measuring guides for each door type:
General Measuring Advice
Measuring for a new or replacement garage door should be relatively easy, but with different door types sometimes requiring different measurements for ordering you need to understand how the doors are actually ordered. This guide page is designed to give you a general overview of how to measure for a new door. More specific information for each door type is given in the links provided above.
Firstly, the most important measurements in most instances are:
The Width and Height of the structural brickwork opening (imagine there is nothing at all there and you are measuring the actual clear daylight opening of the aperture) You generally take the smallest measurements if you are fitting inbetween the aperture and then the largest measurements when installing behind the aperture.
The internal Headroom (space above the supporting lintel inside - from bottom of lintel to lowest obstruction on ceiling)
The Reveals (the depth from front to back of the piers either side of the opening - If you have a garage built onto your house wall then one side probably doesn't have a pier)
The Returns (the space either side of the aperture when standing inside looking outwards - again for a garage built against a house wall there probably isn’t a pier one side and this is to be treated as an inbetween fit for whichever door is chosen). Also, please note any obstructions to the opening, like gas or electric meters and internal doors. This may affect the types of door that your garage can facilitate. With these measurements and information, our team can create a much more accurate picture of what you need!
Tolerance in Ordering Dimensions
Please be fully aware that there are no tolerances taken off any of the garage doors when ordering. You must allow your own tolerances for the installation of the door, especially for inbetween installations. Tolerance is an allowance for the installation of a door when fitting into an aperture to allow the product to actually fit. You would never order a 2250mm wide door and frame for a 2250mm wide opening, it wouldn’t fit. The general rule of thumb is to take 10mm off all around, so for a 2250mm wide opening order a 2230mm width door and frame, but if you wanted to go as small as 5mm each side, then order as 2240mm. It all depends on how completely square and level your aperture is.
ALWAYS measure your opening in at least 3 places - top, middle and bottom and the same for the height, left, middle and right. This ensure you find the smallest measurement and therefore the tightest dimension to use for an any inbetween installation.
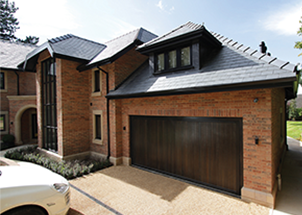
Up and Over Garage Doors
Up and Over garage door measurements depend on whether the door is being fitted inbetween or behind the opening, and whether an existing sub-frame is being used.
This door type always requires a fixing sub frame for installation. In the UK, these doors are ordered by their internal frame dimensions, which is the width and height of the sub frame opening. Therefore, take extra dimensions into account if ordering with a new sub frame.
You should just concern yourself with the overall door and sub frame measurements, since frames vary slightly from one manufacturer to another.
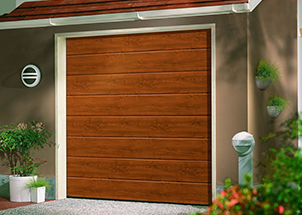
Sectional Overhead Garage Doors
Sectional Doors are ordered by the internal fixing frame opening dimensions as the doors are all fitted with a steel framework that installs directly to the brickwork. These refer to the dimensions inbetween the steel fixing frame, or ‘daylight opening’ as often used as an expression.
These doors are usually installed behind the opening (inside the garage), which maximises the width for vehicle access etc. They require a larger amount of space for the horizontal guides as the door opens upwards and then slides back into the headroom and garage roof space (often the height of the door, plus at least 350mm).
Since these doors are usually installed behind the opening and rise vertically, without any swing out, it is possible to install a smaller or larger door than the structural opening dimensions meaning you can often use a ‘standard’ size door in a non-standard opening. You can also install in archways and odd shaped garage openings.
Most sectional garage doors are ordered in either imperial or metric measurements, although quite often the imperial UK measurements are not quite the actual size of the door (but a near-order reference size). If your sizes are critical to the millimeter we suggest checking with us for the exact dimensions, or let us provide a drawing for you.
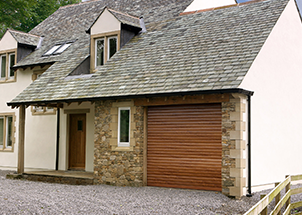
Roller Shutter Garage Doors
Roller Shutter Doors are ordered by different order dimension references, all depending on the specific manufacturer. Some use the width inbetween the guides and some use the overall width including the guides and the guide sizes vary depending on size and brand. Since most roller doors are made to order, please take extra care when placing an order.
Generally, it is best to install the tracks and supports for a roller door behind the opening as this maximises the width for vehicle access etc, but also gives the curtain roll sufficient space within the headroom. Modern, insulated roller shutters do not use a sub frame as the vertical tracks fit directly to the garage structure. Insulated roller doors can fit inbetween a structural opening, whereas non-insulated, continuous-curtain, steel roller doors must fit behind a structure as the track guides are very different in construction and not designed to be seen externally.
Most roller door manufacturers now produce doors to exact sizes, and you only ever tend to see standard sizes shown in special offers
Here's a quick overview of Roller Door ordering dimensions.
Doors ordered with Overall Width, including the side guides and Guide Height, without roll and endplates:
- SeceuroGlide - Standard Electric, Manual and Compact
- SeceuroGlide LT
- Gliderol Roll-A-Glide
- GDO Roll77 and Roll55
- Samson SupaRolla
Doors ordered by Opening Width defined as inbetween the guides and Guide Height without the roll and full hood:
- Hormann Rollmatic Original and T
- Garador GaraRoll
Doors ordered by Opening Width inbetween the guides, plus the curtain overlap (more width is required for installation due to fixing lugs), and Guide Height without the roll size.
- Gliderol Continuous Curtain Steel Roller Door (Series A and AA)
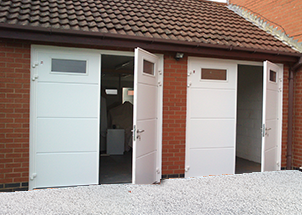
Side Hinged Doors
Since Side Hinged Doors are conventionally installed inbetween the opening, the most important dimensions are the ‘Overall door panel and sub frame size’. Installing in front of the opening is possible, but rare and will require flashing and sealing to the frame head.
It is best to order Side Hinged Doors using the Overall Width and Height measurements, including the sub fixing frame dimensions. Please contact us if you are unsure about any of the required details as many side hinged doors are also ordered by the internal sub frame dimensions as well with the sub frame treated as a separate part. Modern insulated double skinned steel side hinged doors are always supplied with the sub frame and ALL furniture and locking, etc. factory fitted.
Side hinged garage doors in timber are very versatile in out of square openings although timber framework is equally versatile enabling steel, GRP or timber side hinged doors to be installed. Basic measurements to take inside your garage before looking for a new garage door of any kind.
Garage Door Sizes
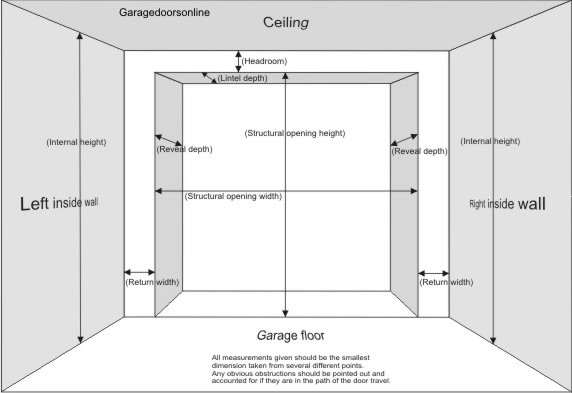
Above are some of the basic terminologies used when measuring and discussing a garage opening.
- The ‘structural opening width and height’ are obviously crucial dimensions when replacing or installing everything including the sub frame.
- Headroom is crucial for sectional and roller garage doors because they usually encroach into this area so the size is important along with the total height from ground to ceiling.
- The ‘Reveal’ depth is important when installing inbetween the structural opening.
- The “Return’ width inside the garage is important when installing a door and frame behind the structural opening.
- For any garage door with tracking which comes into the garage space horizontally, the internal ground to ceiling height needs to be constant for the same length of the tracks and the electric operator boom ordered.
Many of the most up to date size tables are available in the PDF downloads section in the main brochures or technical literature for the appropriate door type.
Take a look at our specific measuring guides for each door type:
