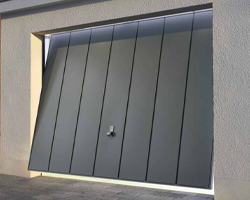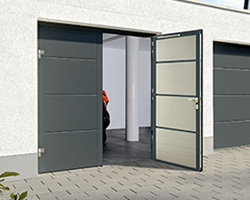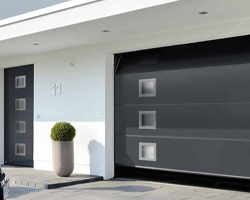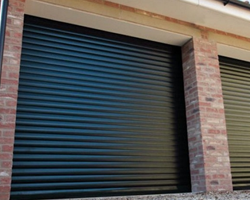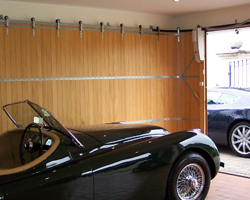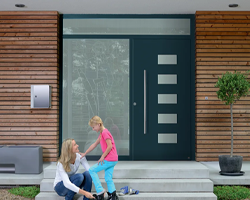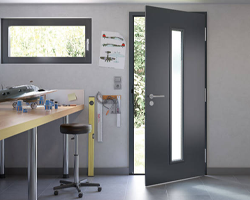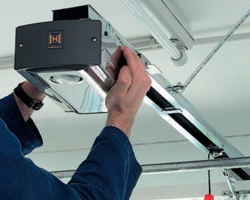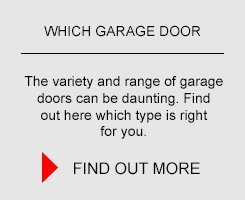Measuring Up and Over Doors
When measuring for a new or replacement garage door, it is important to start by measuring the width and the height in several places, from the top to bottom and left to right. This is to find the smallest dimensions which become the measurements you work with. Also check the opening is square as this can be a major problem as your measurements will not tell you this.
If you are installing BEHIND the opening (face fitting internally), then you have more flexibility in your sizing and ordering - as long as the garage door panel size is smaller than the smallest measurements taken it will operate and pass through the structural opening when opening and closing. For installing BEHIND the opening the smallest measurement taken is still the size to be noted and the door panel and rendering size has to be smaller.
Up and Over garage doors are generally all ordered by their internal sub frame dimensions in the U.K. - in other words, the internal daylight opening width and height of the fixing sub frame opening, which is either a timber or steel box section frame.
The exceptions are the purpose made up and over doors from GDO, Garador and Cedar doors in our shop, all offering purpose made sizes.
Both measurements are best provided when ordering and purpose made door with a sub frame. Tell us the overall width and height required with the frame and the opening size inside the sub frame, this way we know it has been correctly understood by all.
Please check the ‘Measure Tab’ for any specific model to check how they are ordered.
Fixing sub frame dimensions can vary from one manufacturer to another and different mechanism types chosen, so be aware of this at all times.
Navigate to the bottom of the page for a downloadable PDF survey and links to other documents.
- Measuring using an Existing Timber Sub Frame
- Measuring for installing IN-BETWEEN (reveal) a garage opening
- Measuring for installing INSIDE (face-fit) a garage opening
- Ordering your Garage Door
- Additional information
Canopy or Retractable?
Single size garage doors will mostly be offered with canopy or retractable operating gear.
Canopy gear is a simple mechanism with no tracking and a spring lifting from the top via cables. 2/3rd of the door panel enter the garage during operation so check for internal obstacles.
Retractable gear has horizontal tracking to support the door when operating and the tracks enter the garage the same height roughly as the door size, so check internally for obstacles.
Canopy Up and Over Garage Doors
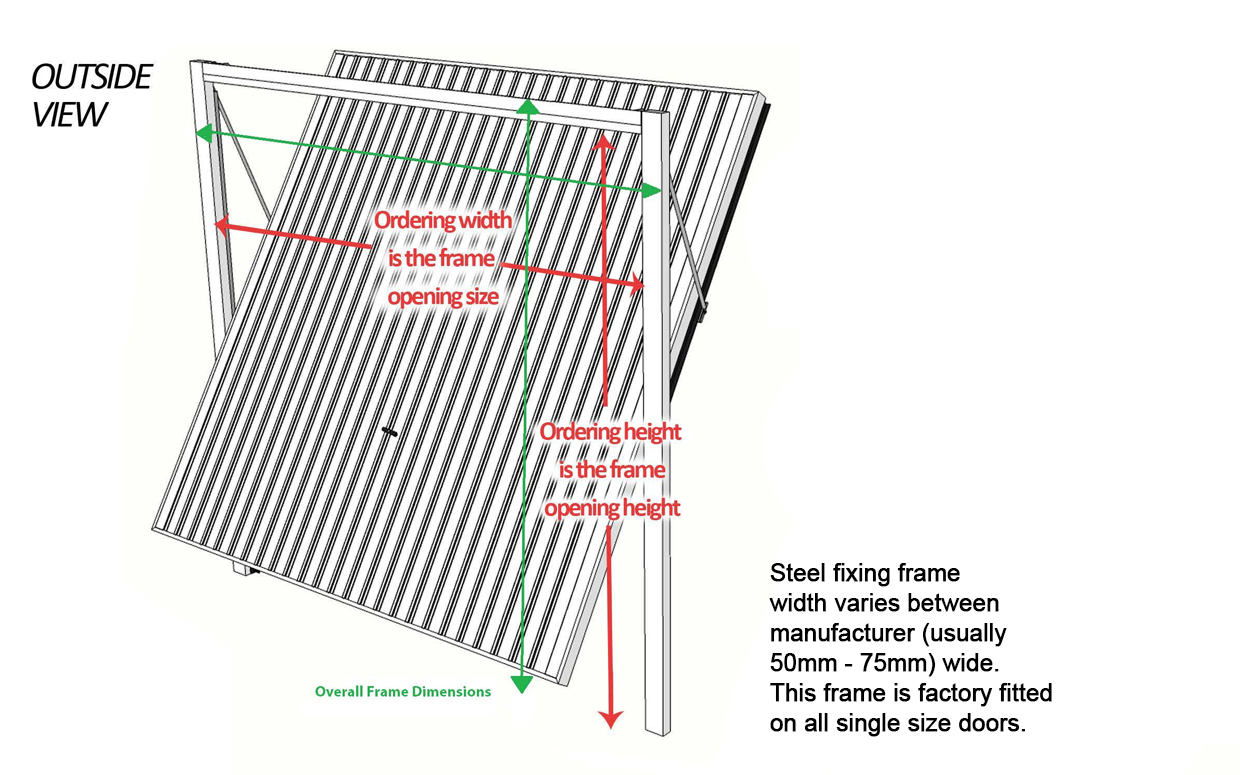
Retractable Up and Over Garage Doors
Shown below; the optional electric operator motor drive and boom located above the horizontal guide tracks which the door panel slides along.
The highest point during operation will be this electric operator if fitted with the up and over door, and is generally another 30mm above the high point of the door panel travel which is around the halfway open point.
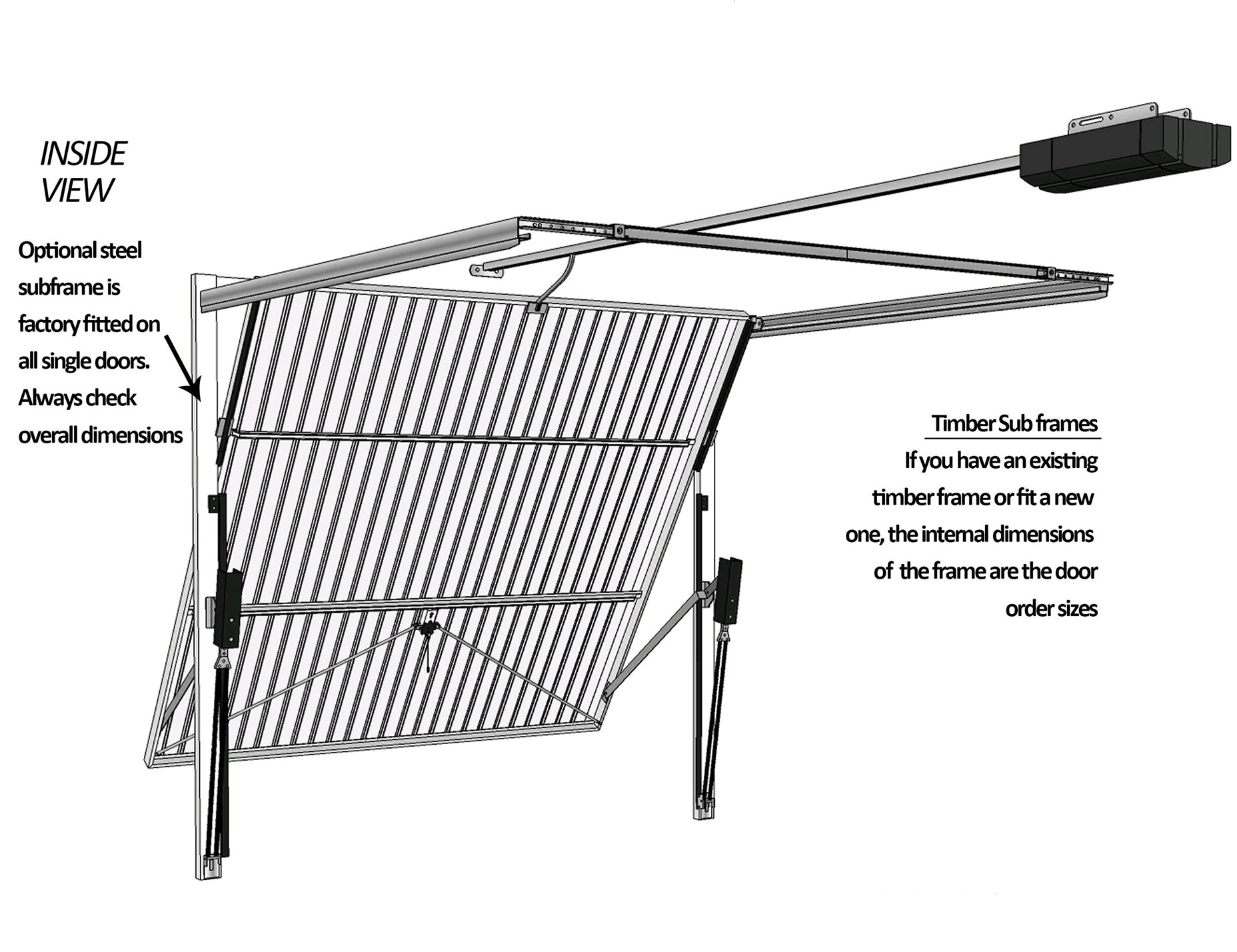
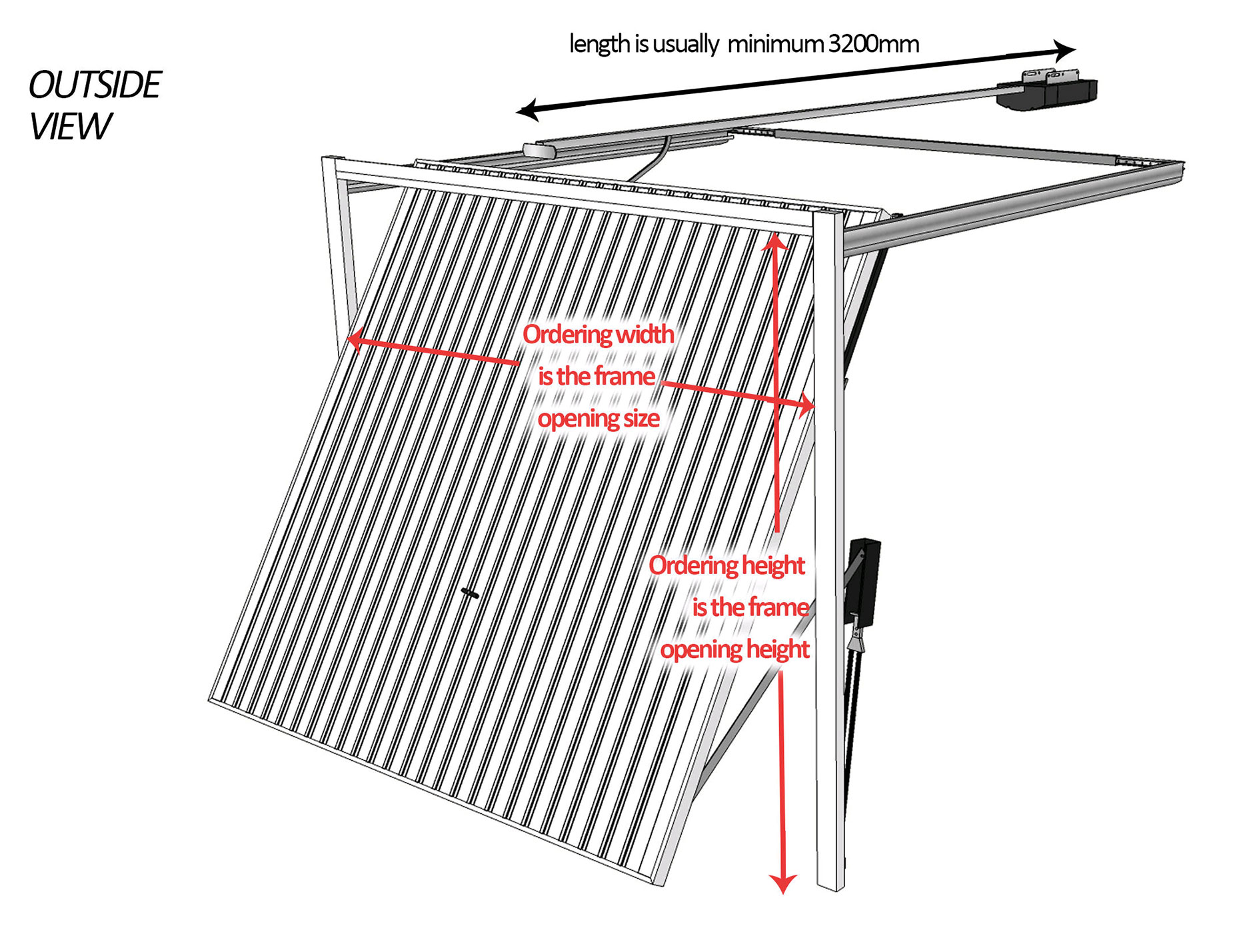
Important: ALL Up and Over garage doors require a fixing sub frame of some sort for installation and this must be taken into consideration when measuring, ordering and installing. We strongly recommend the steel sub frame is used for all up and over doors with the exception of the timber up and over doors where you might want to match your sub frame exactly with the timber type chosen for colour and graining.
General rule of thumb: The ordering sizes for an up and over door are the fixing sub frame 'daylight opening' sizes (allow for the chosen sub frame sizes in your calculations!), with some exceptions for purpose made doors on certain manufacturers. For purpose made doors from any manufacturer, it is always best to provide both sets of dimensions to be sure - Overall Width and Height including the chosen sub frame and the Ordering Width and Height.
If you have any questions regarding measurments, please call a member of our team!
Measuring for reusing an Existing Timber Sub Frame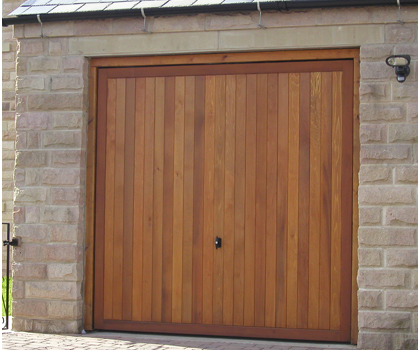
If you are leaving the existing timber sub frame or fitting a new one of the same size, then the easiest way to get the measurements required to order your new up and over door is to measure the internal frame dimensions only. If the measurements are very close to a standard ordering size, then you can of course replace the timber frame and make size adjustments in the sub frame in order to meet the standard size (as long as the basic sub frame size is wide enough to accomodate the operating gear fo the door chosen).
- Measure the width of your existing timber sub frame opening from top to bottom in several places.
- Measure the height of your existing timber sub frame opening from underside of the head frame of the floor in several places.
Please also refer to the 'measuring tab' shown in the online shop when placing an order.
Take the smallest measurements as the one to use. If there is a large difference in various places then it may be better to remove the frame and replace everything or square the frame up first. A nice square sub frame ensures the best operation for the door mechanism.
Example: Your internal timber frame dimensions are 2134mm wide and 2134mm high (7’0” x 7’0”) then order a standard door of 7’0” x 7’0” as these are the ordering dimensions and references. The actual door panel itself will ALWAYS be smaller than the internal dimensions of the timber OR steel sub frame to allow the door to operate. These dimensions and tolerances will vary from one manufacturer to another. Standard UK doors are still ordered using imperial references and the imperial reference may not be exactly the same as the metric measurement. Crazy we know, but this has been like this for many years. The tolerances in most up and over doors are quite generous between the door panel and a timber sub frame.
Measuring for installing IN-BETWEEN (reveal fitting) a garage opening
When installing a complete new Up and Over door, operating gear and sub fixing frame in-between a garage opening then all you need to focus on is the width and height in-between the garage opening, as everything will be fitting in-between this opening.
- Measure the width of your structural opening in several places top to bottom.
- Measure the height of your structural opening from the top of your opening (underside of the lintel) to the floor in several places.
Take the smallest measurements and use these to calculate the best door and frame size combination, bearing in mind you always need some fitting tolerance. Also note that you don't necessarily have to get an exact fit, the nearest smaller door and frame size is often the best choice. The remaining gaps can then be clad or infill, unless you really want to maximise the opening, in which case look at a purpose made door option.
So, for example you may have an opening width of 2290mm and a height of 2250mm. A standard Hormann up and over door with a reference of 7' x 7' (2134mm x 2134mm) with a steel sub frame will have overall dimensions of 2274mm and 2191mm but is still OK for this size opening with a small infill above the head frame. Adjustable brackets are usually supplied with a steel framed up and over door to make the adjustments for larger openings and then all that is required is a mastic seal of some sort of material cladding or beading.
Please also refer to the 'measuring tab' shown in the online shop when placing an order
Measuring for installing Inside (face-fitting) a garage opening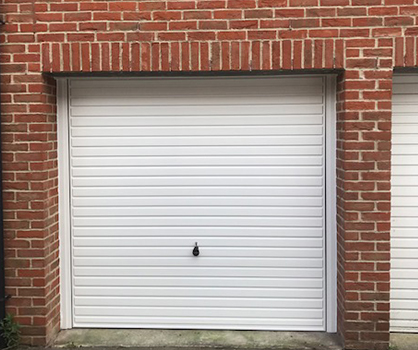
When installing a new door, mechanism, and sub fixing frame to the inside face of a garage opening all you have to be aware of is making sure the garage structural 'daylight' opening is wider and higher than your chosen door ordering sizes, but ideally not any wider or higher than the overall door and frame dimensions. This gives a lot of flexibility in the potential ordering sizes - anywhere between the overall sizes and ordering sizes for the door. Installing to the inside face of a garage also gives you the best drive through dimensions for your garage, maximising the width and height of the garage opening.
- Measure the width of your structural opening in several places.
- Measure the height of the structural opening from top of the door opening (underside of the lintel) to the floor in several places.
- Measure the smallest reveal width on the left side of the structural opening.
- Measure the smallest reveal width on the right side of the structural opening.
- Measure the smallest headroom dimension from the top of your garage opening to the lowest obstruction on the ceiling.
Please also refer to the 'measuring tab' shown in the online shop when placing an order
Example: A structural garage opening is 2300mm wide and 2200mm high and you want to fit on the inside face of the garage. The best standard size up and over door to order would be a 2286mm wide and 2134mm high (7'6" x 7'0"). The overall width would be about 2426mm by a height of 2192mm for most manufacturers, so in this case a very small infill or quadrant would be required at the head of the frame to fill in the 8mm gap.
All standard up and over doors in the UK are ordered using an imperial reference, which is not always exactly the same size as the metric conversion.
Ordering your New Up and Over Garage Door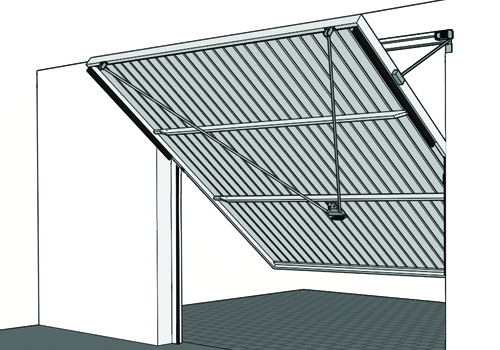
Up and Over STANDARD SIZE garage doors are ordered by the internal fixing sub frame dimensions in the U.K - in other words, the internal width and height of the sub frame daylight opening, which is usually either timber or a steel box section. As different frame sizes are available from different manufacturers and, also depending on the size and operating mechanism ordered, then working out the overall width and height with the frame will depend on your choice of door, manufacturer and mechanism. Check on our 'measuring tabs' in the online shop for the relevant details for each manufacturer.
Purpose made doors are an exception to this, where it is best to provide both of the measurements when ordering a steel fixing sub frame.
Tell us the overall width and height required with the frame PLUS the opening size inside the sub frame, this way we know it has been understood before manufacturing.
For pricing purposes the ordering size refers to the dimensions in between the sub frame.
Please also refer to the 'measuring tab' shown in the online shop when placing an order.
Additional Information
Further Information:
UP AND OVER OVERVIEW | UP AND OVER DOOR BRANDS | MEASURING FOR UP AND OVER DOORS | INSTALLATION POSITION
ORDERING SIZES | STANDARD OR PURPOSE MADE | OPERATING MECHANISM | ELECTRIC OPERATION
HORMAN UP AND OVER | GARADOR UP AND OVER | GDO UP AND OVER | CEDAR UP AND OVER



