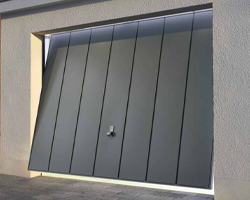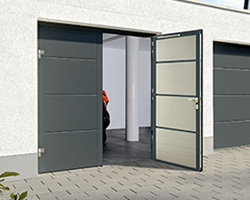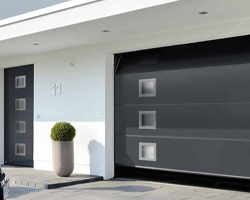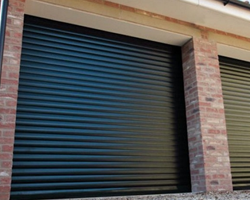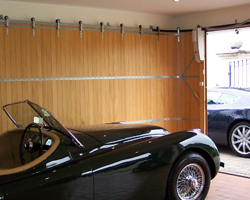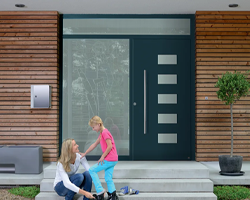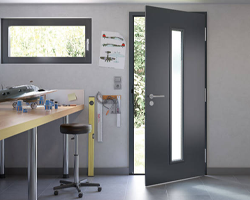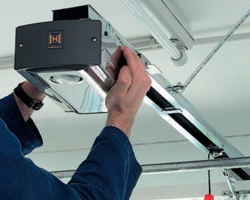Measuring for Entrance Doors
Measuring for a Front Entrance Door couldn't be simpler, with only two measurements required for ordering. Every door we offer comes complete with a high-quality, factory-fitted steel or aluminium fixing sub frame, as well as all the necessary hinges, locks and weatherseals. Your measurements are for the door and sub frame combined, with all Entrance Doors being fitted between the structural opening.
- Measuring from the inside of your opening
- Measuring from the outside of your opening
- Additional Information
Front Entrance Doors
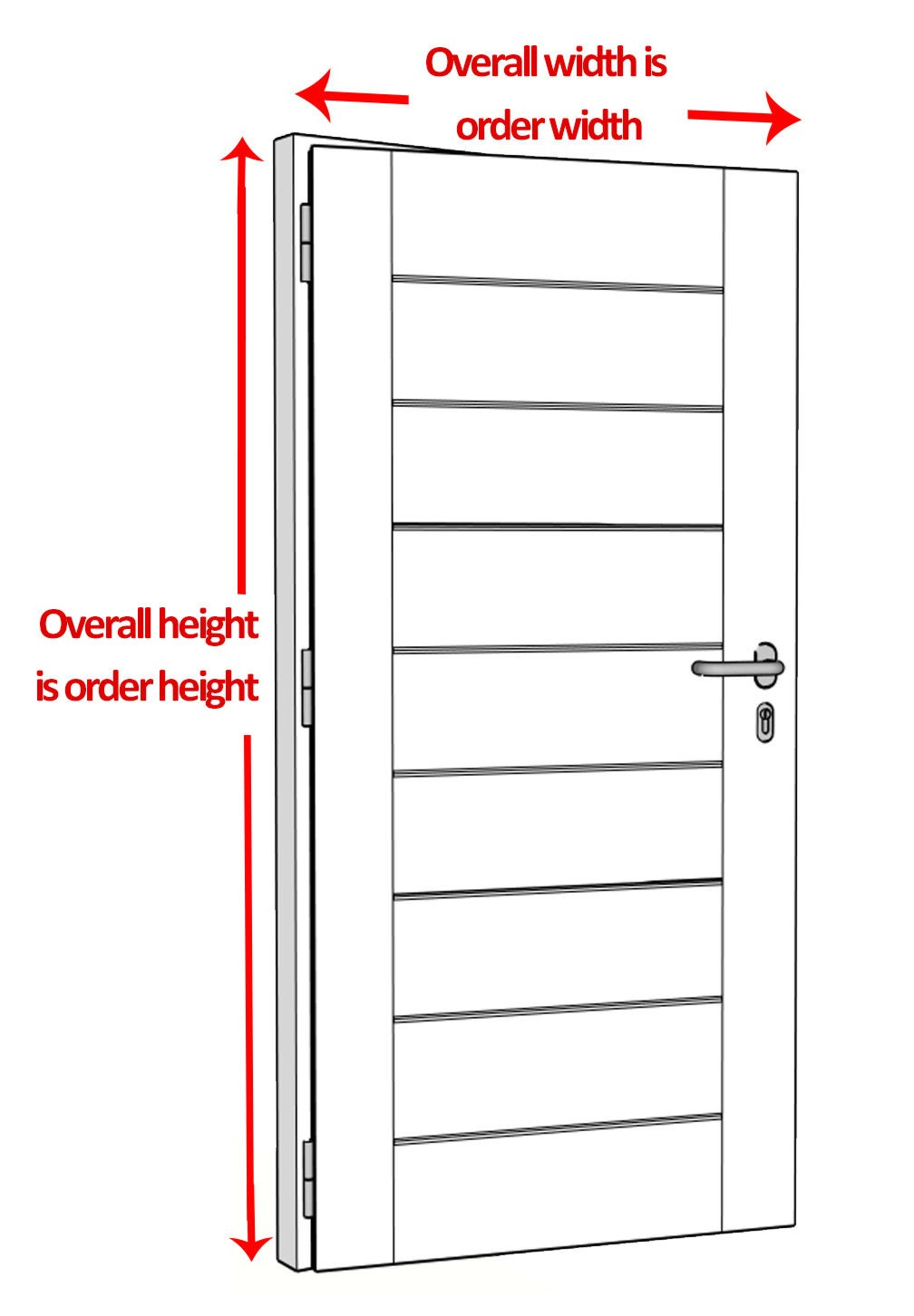
Important: Always check exact specification on your order details. A minimum tolerance is allowed for within the structural opening dimension shown. Please check if you are unsure.
Measuring Inside
Follow these steps when measuring internally for your Entrance Door:
- Measure the width of your opening in several places. Be aware of the plasterwork and any other type of material used inside the entrance hall area. You can assume when there is plasterwork these inside dimensions will be smaller than the outside measurements.
- Measure the height of your opening from top to bottom in several places. You also need to decide whether a sill is involved in these dimensions, or whether you are going to go straight down to a finished floor internally.
- Take a level to the floor if you are fitting the door straight onto the floor surface to make sure the floor is level inside where the path of the door leaf will open. Most modern, highly insulated doors will have a very small tolerance between the bottom of the door leaf and the floor as the bottom thresholds fitted are minimal in height for aesthetics and practicality.
Please also refer to the 'measuring tab' shown in the online shop when placing an order.
Take the smallest measurements as the one to use, but be aware of the plasterwork depth. If the plasterwork is quite deep then the door hinges may be too close to the frame edge and foul on the plasterwork, in which case it is recommended to order a frame packing profile. These are usually either 25 or 50mm wide and fit onto the hinge side to extend the frame width. These profiles are always finished the same colour as the door, and are made with aluminium sections. Reduce the ordering size width accordingly to accomodate these profiles if used.
Back to the top Additional information
Measuring Outside
Follow these steps when measuring externally for your Entrance Door:
- Measure the Width of your opening in several places top to bottom.
- Measure the Height of your opening and be aware if the door is seated on a sill or a step of any sort. You are trying to determine the finished floor level to the underside of the lintel height. You may then need to accomodate a sill, depending on how you are finishing the floor inside and out.
When ordering your Entrance Door, the dimensions used are the overall width and height. With this in mind, the suggested installation tolerance is 5mm, which should be factored into your dimensions. In most cases, the external measurements will be the most relevant dimensions for ordering, and are usually wider than the internal measurements. Also, please be aware of the frame depth of your chosen door when placing an order.
Please also refer to the 'measuring tab' shown in the online shop when placing an order
Please note: These doors do not have a sill but do have a threshold with weatherseal built in. Any sill requirement should be sourced seperately.
Back to the top Additional information
Additional Information
As mentioned above, all the entrance doors we offer are fitted with fixing sub frames as standard, which are either aluminium or steel and factory finished with the door. The furniture is always fitted (hinges, locks, weatherseals, etc.) and the only item requiring fitting is the lock barrel in most instances. The door is delivered fully assembled and ready to install directly into the opening with adjustments on all hinges once secured to align the closing and sealing properties of these highly insulated doors.




