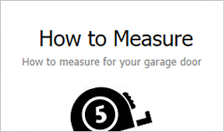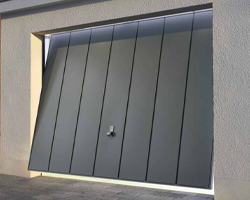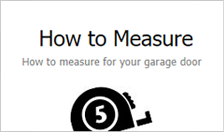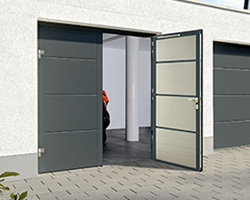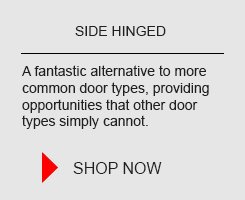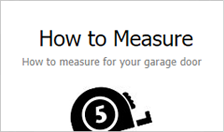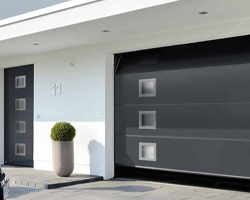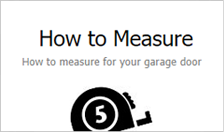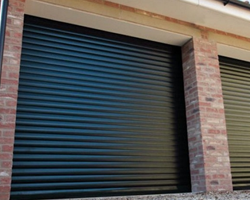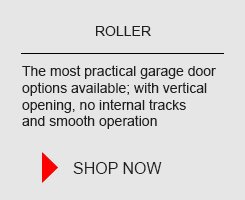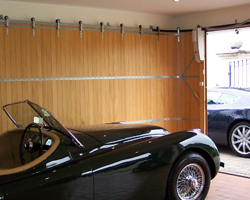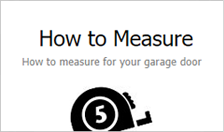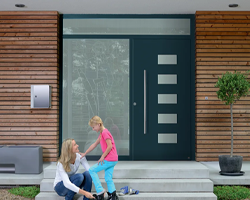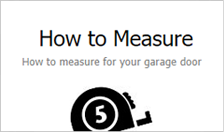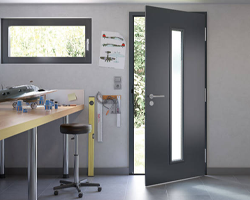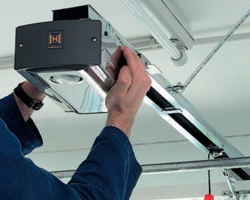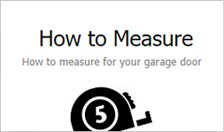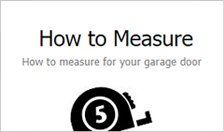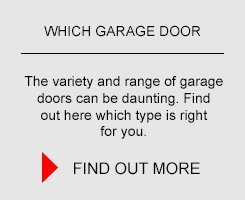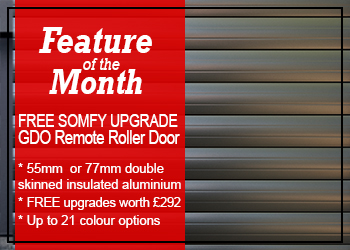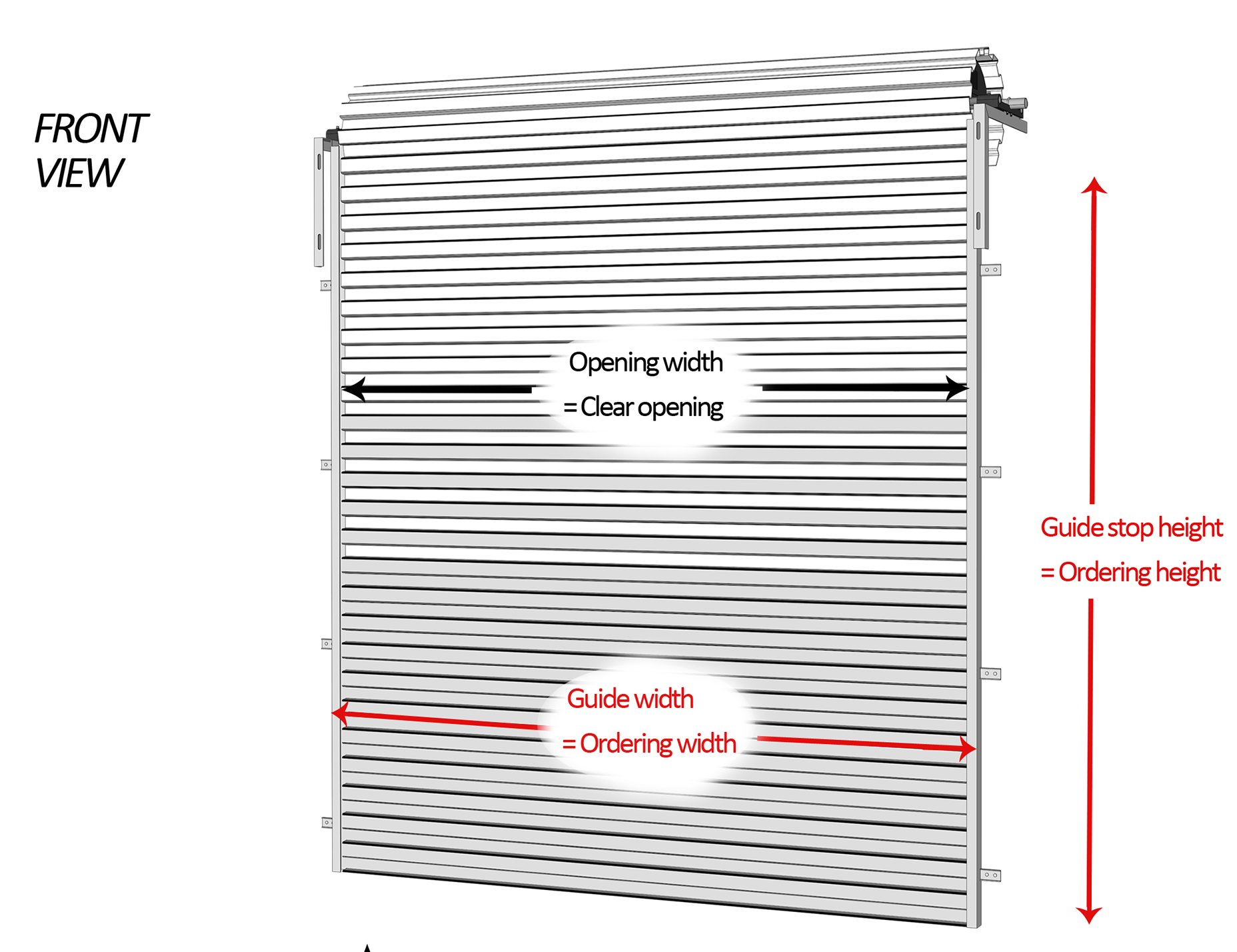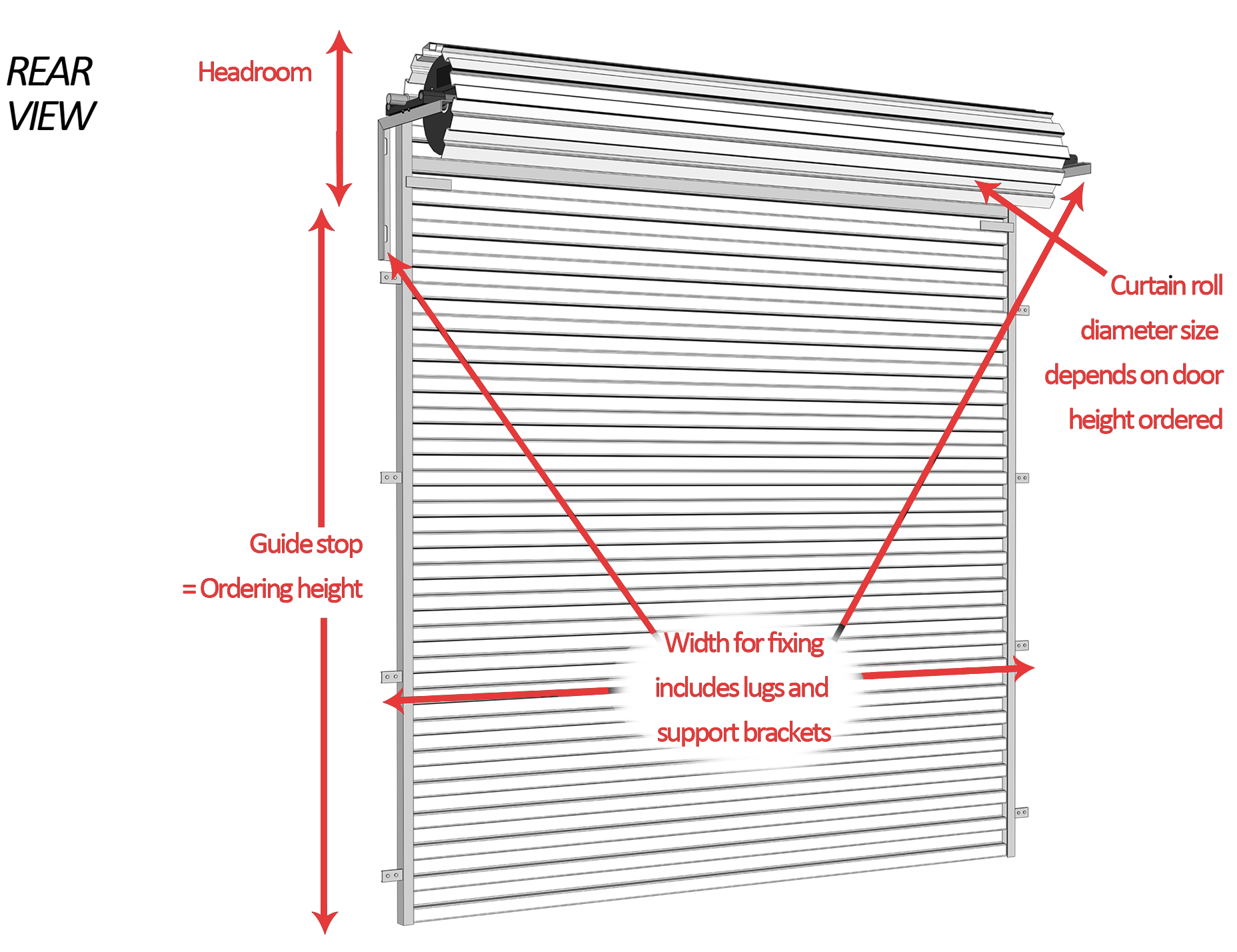Measuring for Roller Garage Doors
Roller Garage Doors manufactured and sold in the UK are split into 2 distinct categories - Insulated, double skinned, aluminium roller doors with curtains constructed from individual slats and non insulated, single skin, one piece, continuous curtain steel roller doors.
When measuring for either of these, the dimensions required are the same initially.
Carefully measure your clear garage aperture, taking width measurements at the top, middle and bottom and then height measurements across the opening at various points from the floor to underside of lintel or ceiling. Measure the reveal depth and returns inside (the width of the brickwork as you look from the inside out, on either side of the opening). Check your garage opening is square and true otherwise you may have to deduct more tolerance for installation when ordering the door.
Then measure the headroom available inside, the height above the opening as looking from the inside again. Ideally and in most cases the back of your piers will line up with the back of the lintel so you have a flat internal face to fit to, as you stand inside your garage looking outwards.
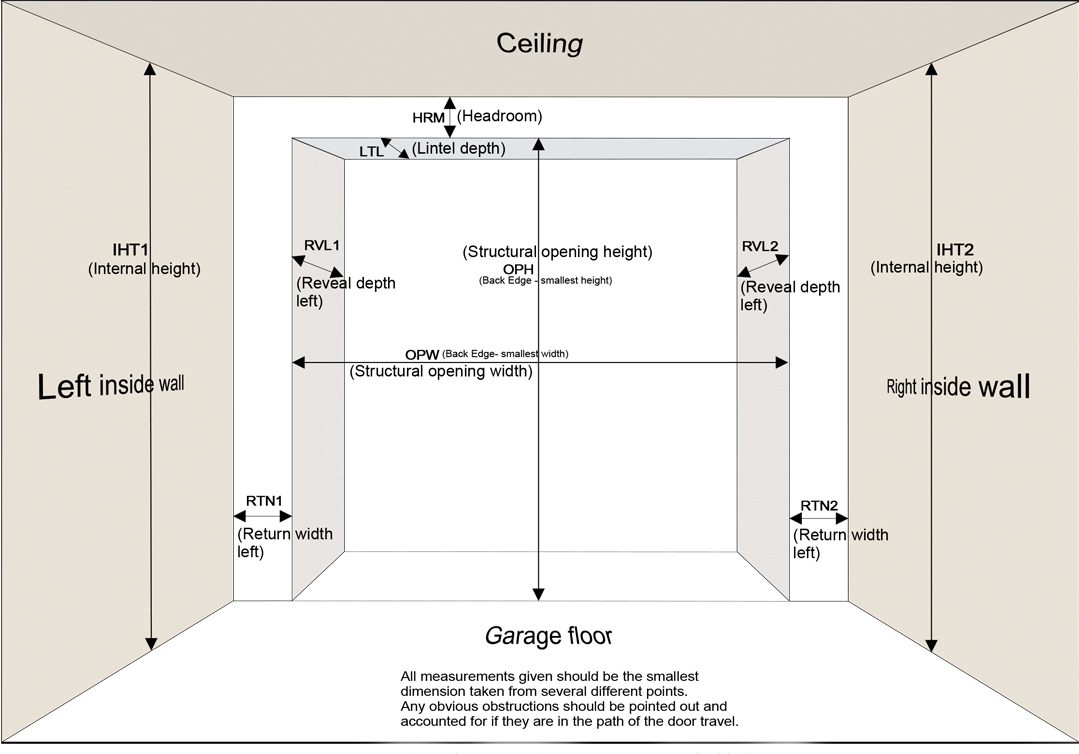
Installing INBETWEEN or BEHIND the Opening?
Your biggest factor for pricing and how you order and work out the ordering dimensions depends on whether you are installing the door IN BETWEEN or BEHIND the structural opening, or sometimes a mixture of both when one side doesn't have a pier or is the actual house wall itself.
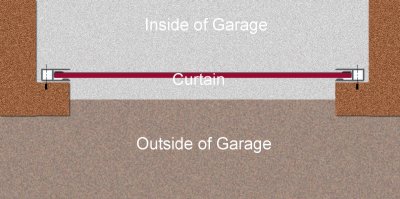
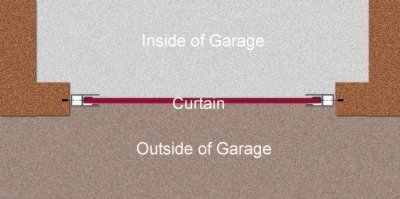
Measuring for Insulated Aluminium Roller Doors
This is the most popular type of electric roller garage door in the UK and one reason is that you can install this door inside (face fit internal), inbetween (reveal fit), or even outside (face fit external) your garage opening. This roller door is very versatile and only operates in one straight line, up or down, so other obstacles inside or outside your garage are not usually a concern at all. The side guides and endplates are designed to fit straight to the garage opening.
Width - The design of this type of roller door means the width is the same dimension all the way from bottom to top as the endplates at the top, holding the barrel and curtain of the door, sit in line with the outer edges of the guides either side, so there is nothing sticking out to worry about when installing inbetween. You focus on the Overall Width of the door for ordering as it includes everything.
HOWEVER, there are 2 brand exceptions - Hormann Rollmatic and Garador roller door models are priced and ordered by the Opening Sizes, the daylight opening sizes in between the side guides.
Please always double check to be 100% sure with your chosen brand and model what the ordering sizes refer to. See Measuring tabs…
Height - The height is determined by the ‘Guide Height’ excluding the roll and endplate sizes, these endplates are the support for the barrel and fixing plates for the optional hood covers offered with many brands.
The overall measurements with the endplates and hood are the most important dimensions if you are fitting underneath your lintel, usually when you install inbetween the aperture.
Measuring Details Below for these Roller Door Brands
 Seceuroglide |
 Samson |
 GDO Roll 55 and Roll77 |
 Gliderol |
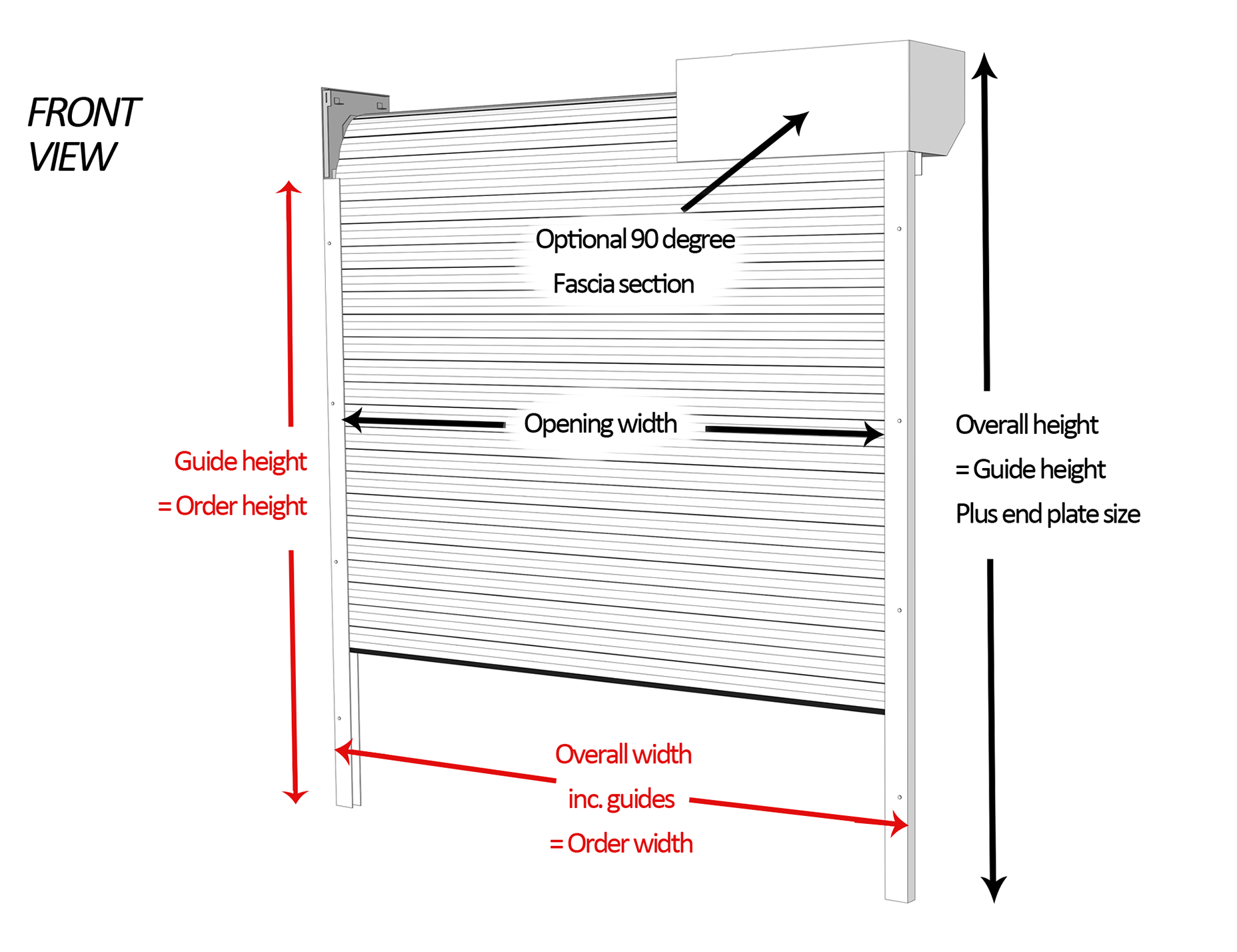
Note:
The Hormann and Garador insulated aluminium roller doors are ordered differently. This is however only the WIDTH reference, which for these brands is the width INBETWEEN the guides.
The Ordering width is the width between the guides, so make sure you take account of the guides either side and their dimensions.
A full hood cover is also a standard feature on the Hormann and Garador insulated roller doors. Most other doors have options on this.
Measuring Details Below for these Roller Door Brands:
Hormann RollMatic 2 |
Hormann RollMatic T |
 Garador Gararoll |
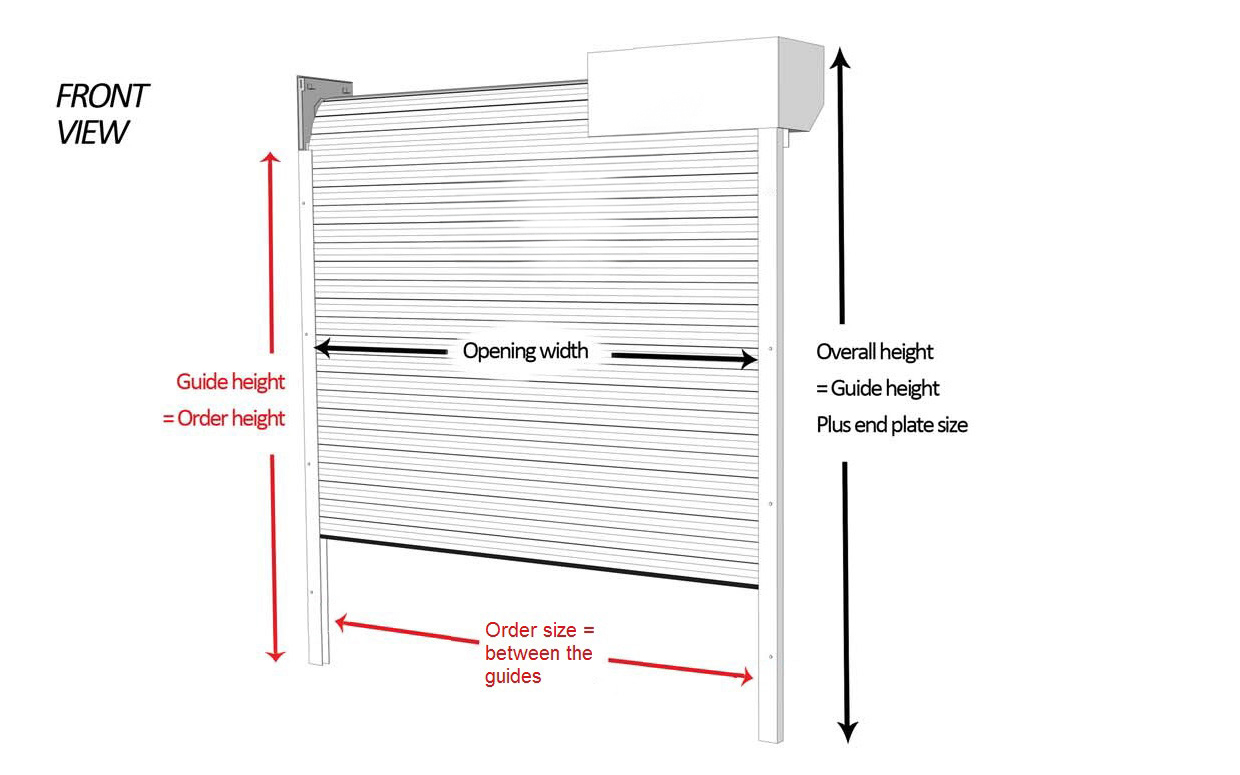
Measuring Details for Steel Uninsulated Continuous Curtain Roller Doors
 Gliderol Series A |
 Gliderol Series AA |
 Gliderol Light Industrial |
 Gliderol Mini Roll |
These steel single skin roller doors are ordered by the actual overall guide width, but without taking into consideration the fixing lug details and dimensions. The ordering height is the same as other roller doors, the guide height, or ‘stop’ height and you have to take into account the curtain roll size and support brackets above these guides.
IMPORTANT: These roller doors can ONLY FIT BEHIND a structural opening or sub frame, the guide cannot be fitted inbetween any structural opening.
The ordering width does NOT take into account the overhang on either side for the guide fixing lugs or roller support brackets. Unlike aluminium roller doors, the ordering width is not the overall width for the installation (please check the measuring tab in the shop).
Also note you can order these roller doors wider than the opening width plus the guides, if you have any doubts about your brickwork or blockwork integrity, or if you want to use a standard width door in a smaller opening. As long as you can accommodate the curtain, guides and lugs the actual structural opening isn’t that relevant. So for example if you have a 7’4” wide opening but have 200mm plus either side internally, you could order the standard size door for a 7’6” opening which is 7’8” with the guides, it will fit. The curtain will simply overlap an extra 25mm either side.
Example: For a structural garage opening measured as 2400mm wide and 2150mm high, the Ordering Size is going to be 2450mm width and 2150mm height.
The ordering height is simply the 'guide stop height', the height between the floor and the underside of the lintel. If you don't have the internal height for the roll size you can simply reduce the ordering height or cut the tracks down before installing.
NOTE: Every roller garage door will always have a small section of the curtain hanging down slightly when fully open, usually about 50mm, so if you do require the full drive through height when the door is open and you have sufficient internal headroom, then add on another 50mm or more to the ordering height to take the door curtain higher when opened.
Please also refer to the 'measuring tab' shown in the online shop products when placing an order to confirm exact details as per the brand and model.
Measuring Details Below for Hormann RollMatic OD Aluminium Tracked Roller Door
Hormann OD |
The Rollmatic OD door is a unique roller type door but with tracking and no rolling curtain. Using the same insulated double skinned aluminium curtain this door slides up in tracks but then curves and slides into your garage along horizontal guides. It is like a combination of a sectional and roller door with the benefit of not requiring much headroom at all.
Spring balanced and electric operated with the added advantage of the door curtain never rolling over itself, preserving the finish for longer over time.
This is a great and unique option for many garages where headroom may be limited but you require as much drive through height as possible.
Ordering is as the other Hormann Rollmatic products with the daylight opening width inbetween the guides as the Order Width and the guide height before the door starts to turn inwards and the Order Height.
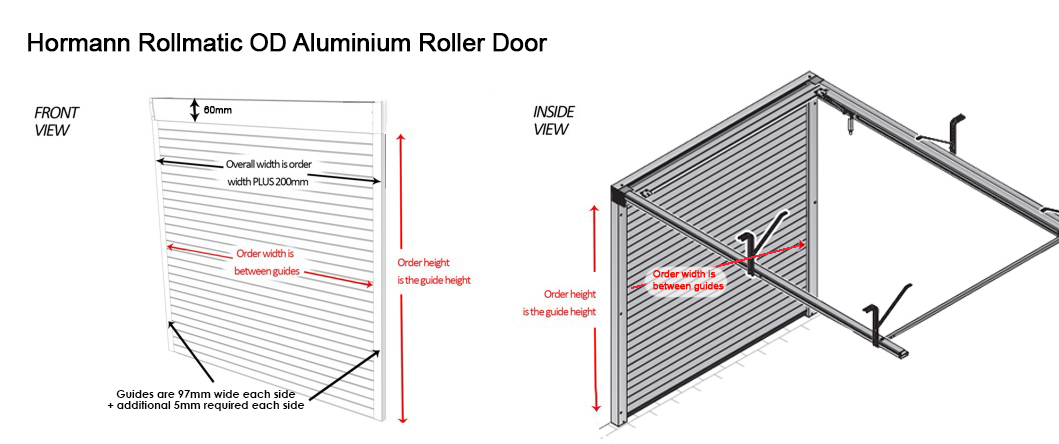
Additional information



