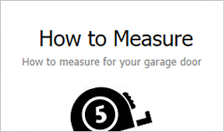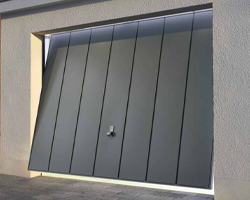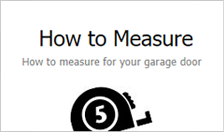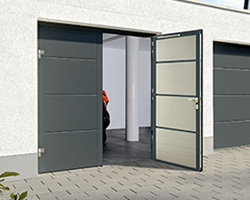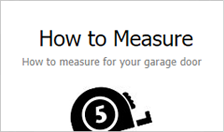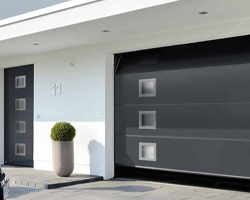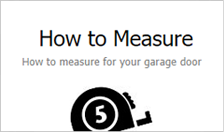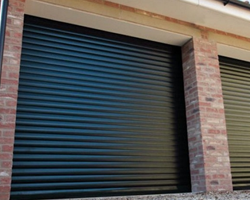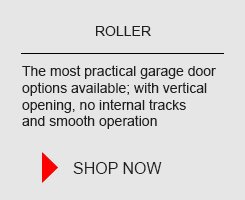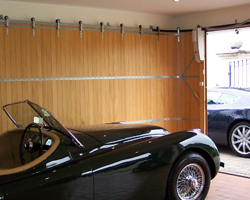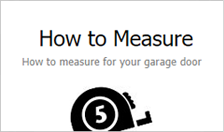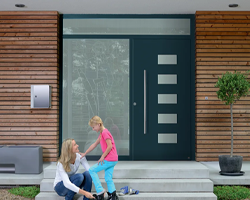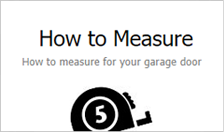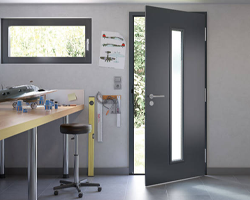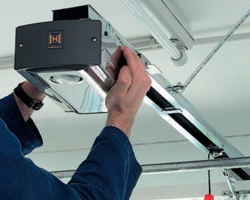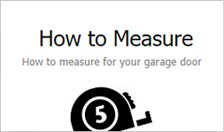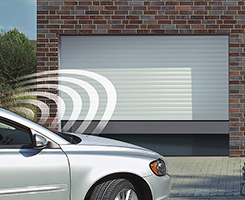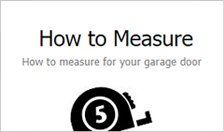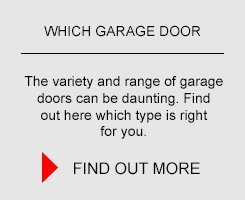Measuring for Sectional Garage Doors
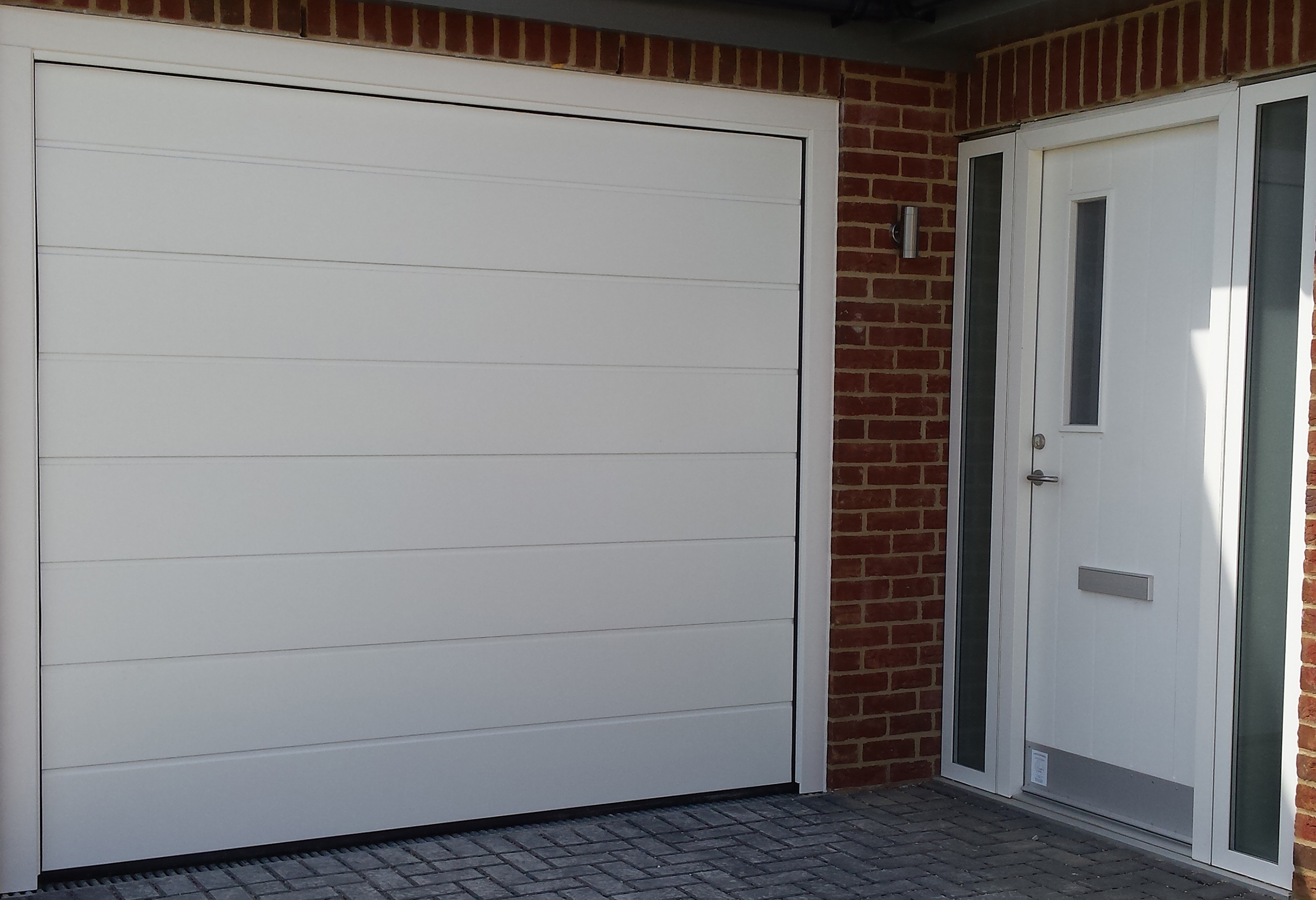 Measure the width and height of the structural opening of the garage in several places, taking note of the smallest width and height. These dimensions now become the most important details when pricing and ordering your door. Ignore the existing sub frame when measuring the structural opening; unless you intend to reuse it, although this is particularly rare in the case of Sectional doors.
Measure the width and height of the structural opening of the garage in several places, taking note of the smallest width and height. These dimensions now become the most important details when pricing and ordering your door. Ignore the existing sub frame when measuring the structural opening; unless you intend to reuse it, although this is particularly rare in the case of Sectional doors.
Most manufacturers of Sectional doors have doors designed to be installed to the inside face of the garage opening, maximising the opening width and height, and incorporating the curve of the tracking behind the lintel. In the case of fitting in-between the opening, to maximise the length of the garage, some bracketry and fascia sections are required. This is also required when there is limited headroom above the opening.
- Measuring for installing IN-BETWEEN (Reveal) a garage opening
- Measuring for installing INSIDE (Face-Fit) a garage opening
- Additional information
Important: A Sectional Door will always open into the garage a lot further than an Up and Over door on the horizontal rails, so it is essential you have clear room. At least the height of the door plus a further 350 - 600mm, (on average) into the garage.
General rule of thumb: The ordering size for a sectional garage door is always the inbetween daylight fixing frame opening size (allow for the surrounding fixing frame and springs in your calculations) - the side frame legs and frame head section will vary from one manufacturer and door size to another.
Sectional Garage Doors
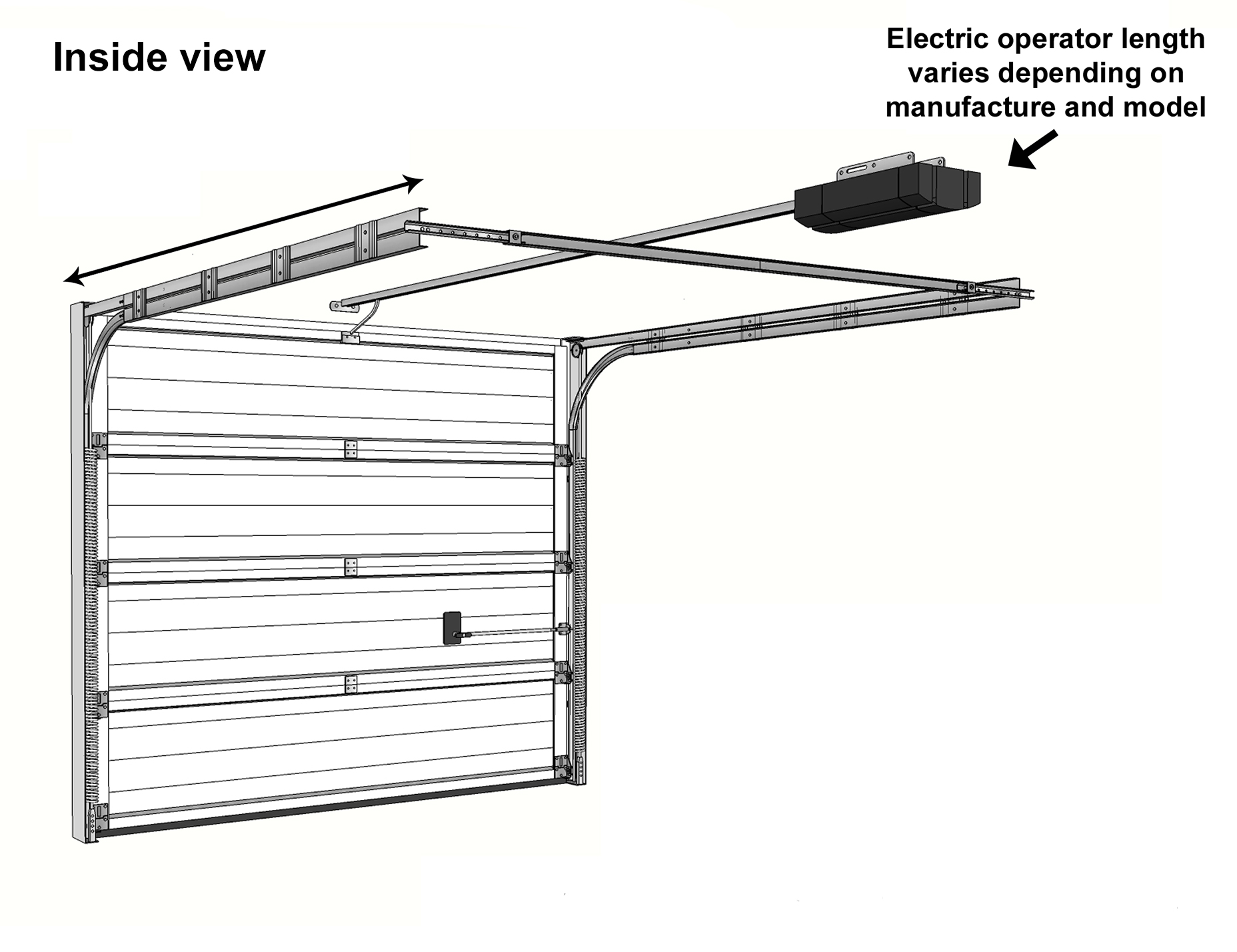
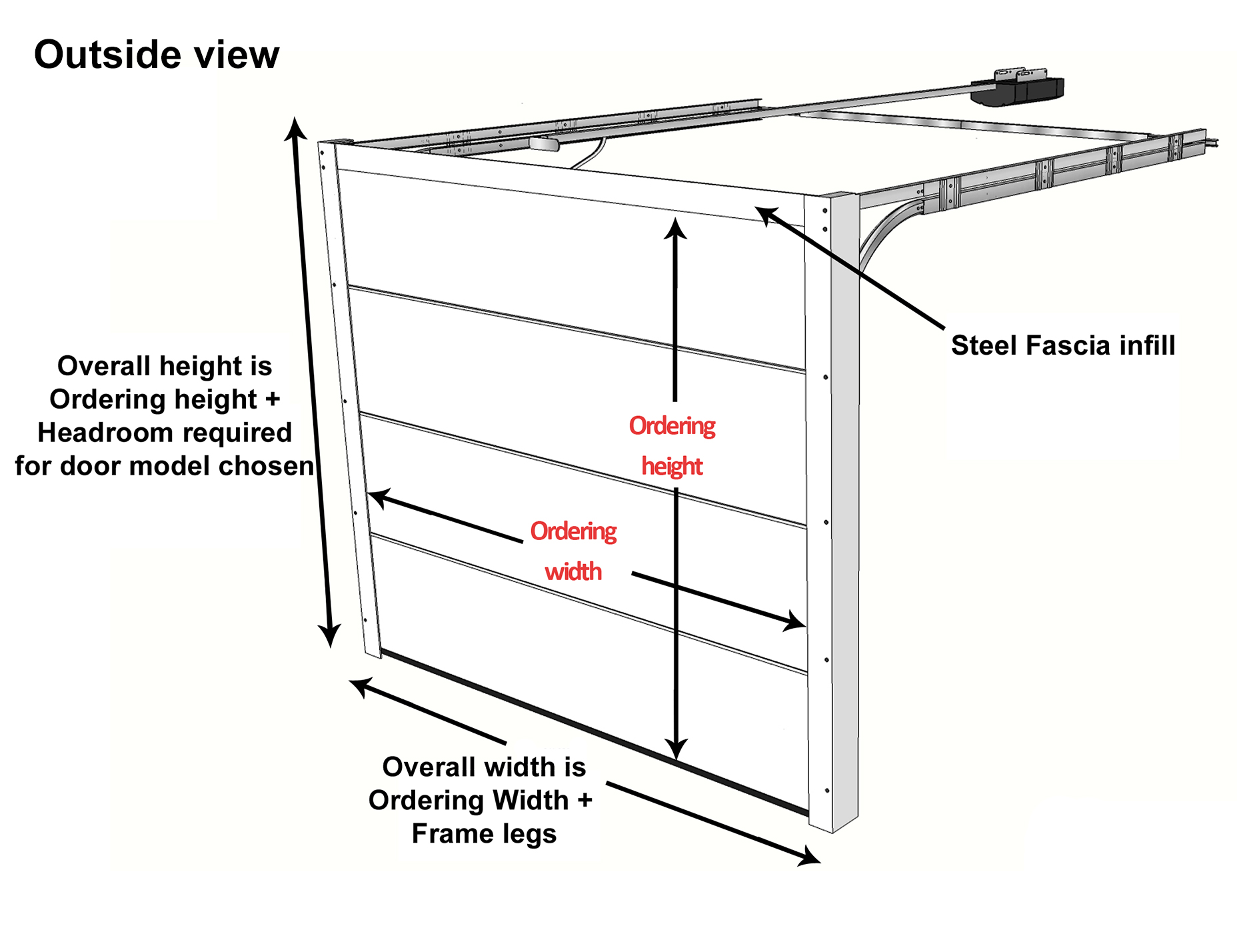
Measuring for installing IN-BETWEEN (Reveal) a Garage opening
Note: Do not order a 14' x 7' (4267 x 2125) sectional door and expect it to fit IN-BETWEEN your 14' x 7' garage opening, there is always a fixing sub frame to accomodate in the size calculations!
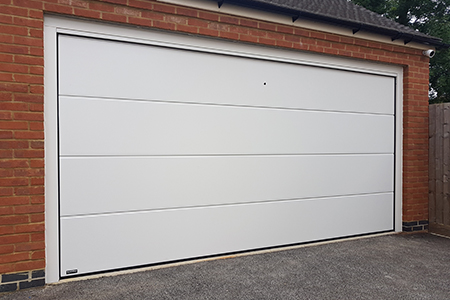 Measure the Width of your opening from left to right in several places
Measure the Width of your opening from left to right in several places- Measure the Height of your opening from inside from floor to underside of the lintel in several places
- Measure the depth of your garage from inside top open face to the back of garage wall
Take the smallest measurements as the dimensions to use. These will become the measurements for the door ordering size PLUS the frame legs and headroom required to accomodate the door and frame OVERALL width and height.
Example: You measure your garage opening as 2480mm wide and 2250mm high. The frame legs for most sectional garage doors are 90mm either side, so take 180mm total off this garage width measurement. The height required for most sectional single width garage doors is 115mm, with an electric operator fitted, so take 115 mm off the height measurement. What you are left with is 2300mm wide and 2135mm high. There is a standard door ordering size for most manufacturers of 2286mm x 2125mm (7'6" x 7'0" in imperial references) and this would be about perfect for these dimensions, with a little tolerance left for fitting. What you will need however is an inbetween installation kit and some frame leg fascia covers.
Please also refer to the 'measuring tab' shown in the online shop when placing any order
Back to the top Additional information
Measuring for installing INSIDE (Face-Fit) a Garage opening
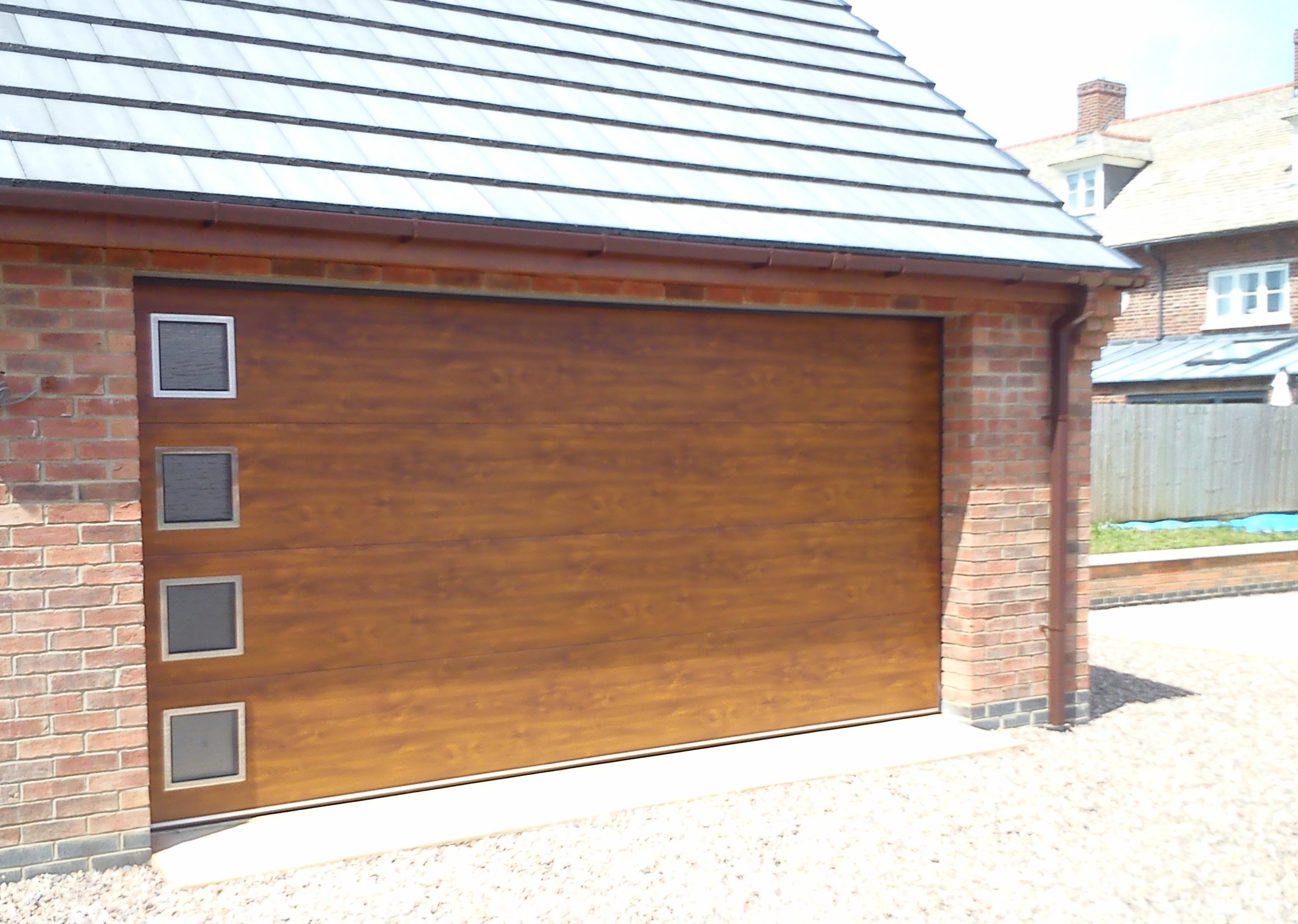 Sectional Garage Doors that are fitted INSIDE the garage opening will maximise drive through dimensions. Most have quite a large space requirement for frame legs and height required for the curved part of the track that the door panels move in.
Sectional Garage Doors that are fitted INSIDE the garage opening will maximise drive through dimensions. Most have quite a large space requirement for frame legs and height required for the curved part of the track that the door panels move in.
- Width is usually the structural opening + 90mm (each side)
- Height is usually the lintel height + (between) 100 - 210mm (Check each manufacturer carefully before committing)
- Measure the inside faces either side of the opening
- Measure the headroom inside available and this has to be consistent for the order height plus about 300 - 750mm
- Measure the depth of your garage from inside top open face to the back of garage wall
Important: A Sectional Door will also come into the garage on the horizontal rails so it is essential you have clear room at least the height of the door plus a further 350 - 750mm (on average) into the garage.
Please also refer to the 'measuring tab' shown in the online shop when placing an order
Take the largest measurements as the ones to use when installing behind an opening to try to ensure the frame is completely hidden and the opening dimensions used to their full potential. However it doesnt matter if the frame does show one side or both sides if it enables the use of a standard sectional door ordering size.
Back to the top Additional information
Additional information
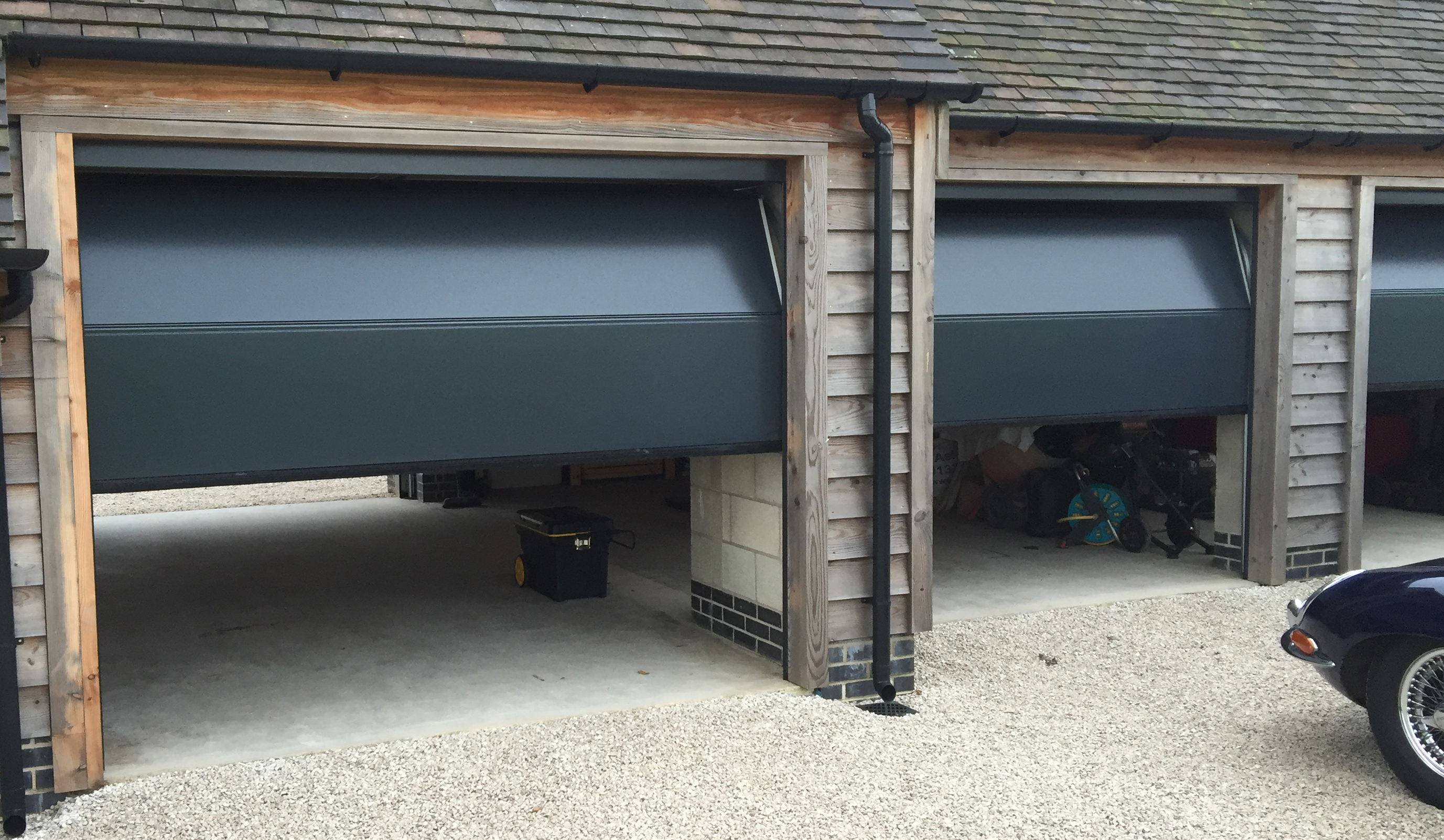 Sectional garage doors are one of the best all round garage doors for insulation, practicality, and security, as well as general quality of construction, offering a garage door that will provide many years of trouble-free use. The panels are incredibly strong, whilst the operating gear offers a very smooth operation in its design. The choice of mechanisms offer great flexibility inside the garage and when fitted with an electric operator some doors even offer a 'secured by design' certification and provide genuinely excellent resistance to any attempted forced entry.
Sectional garage doors are one of the best all round garage doors for insulation, practicality, and security, as well as general quality of construction, offering a garage door that will provide many years of trouble-free use. The panels are incredibly strong, whilst the operating gear offers a very smooth operation in its design. The choice of mechanisms offer great flexibility inside the garage and when fitted with an electric operator some doors even offer a 'secured by design' certification and provide genuinely excellent resistance to any attempted forced entry.
Due to the strength in the door panels, sectional garage doors can be manufactured up to 8000mm wide by 3000mm high in domestic specifications, however this will use heavier duty commercial operating gear. There is a wide range of designs, colours, materials and patterns, including some with windows and more, meaning there is bound to be a sectional door that will suit both your style and your property perfectly.
A sectional door really is a 'door for life' so make sure you order the right door for your home and the intended use. For any assistance in recommendations please email or call us directly on (01926) 463888.
