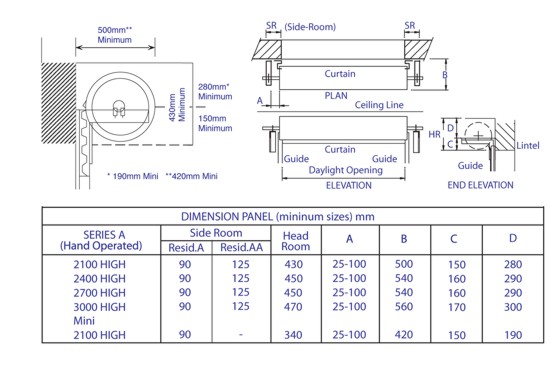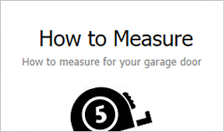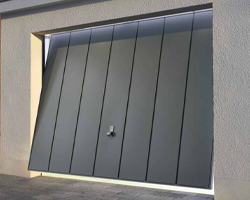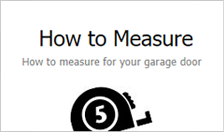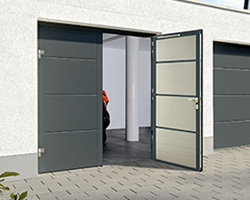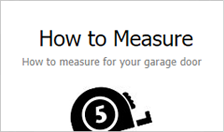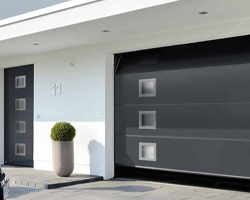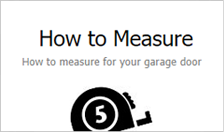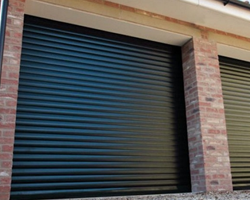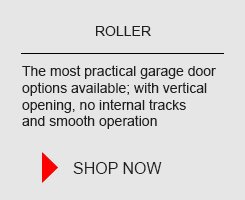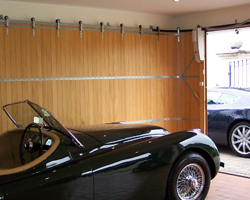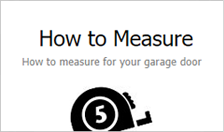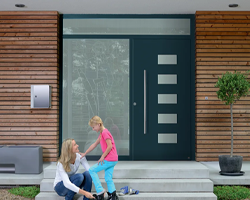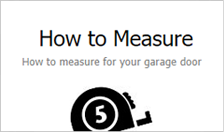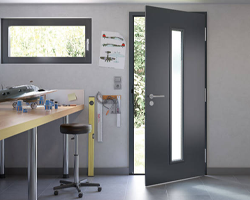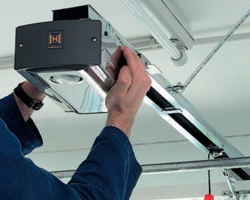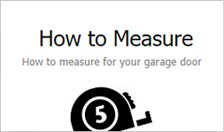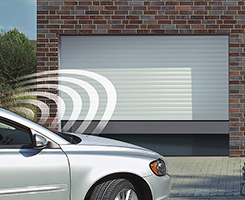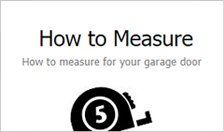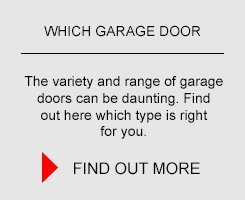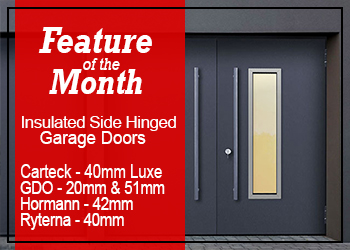Gliderol Roller Door Measuring Guide

If you are intending to purchase and install the Gliderol steel single skin roller door then we need to ensure you order and specify the right size roller door. The Gliderol roller door can only be installed to the inside face of a structural garage opening or behind a suitable structure such as a timber framework.
Width Dimensions Explained
The Overall Width is also the reference for the Ordering Width when purchasing a Gliderol roller door and is the Structural Opening Width plus the curtain overlap on each side which is 25mm each on a door up to 3348mm total width or 50mm each side on a door over 3348mm.
For the Windlock security option add 70mm each side regardless of the width of the structural opening.
Example: A 2500mm wide garage opening requires a further 50mm adding for the two no. 25mm guides each side giving an Ordering Width size of 2550mm.
Summary of ordering width requirements
| ‘A’ Series door width | Opening width + 50mm (2”) minimum |
| ‘AA’ Series door width | Opening width + 100mm (4”) minimum |
| Windlock (all doors) | Opening width + 140mm (5 3/4”) minimum |
Important:
The support brackets and fixing lugs on the guides make the total width required on a basic manual door 90mm wider EACH SIDE than the daylight opening width up to 3400mm wide and 125mm each side on wider AA series doors. Using the Glidermatic electric motor will not add any further required width for installation.
It is essential you calculate the total width required each side for installation purposes as it is wider than the ordering size!
See table, below:
| Minimum Clearance Required each side of structural opening for installation purposes (not ordering) | ||
| Door Type | Manual Door | Automatic Door |
| Motor side only | ||
| 'A' series (up to 3400mm wide) | 90mm | 90mm |
| 'AA' series (over 3400mm wide) | 125mm | 125mm |
| 'Windlock' guides ('AA' series only) | 140mm | 140mm |
Summary of ordering height requirements
The Guide Height is also the reference for the Ordering size for a Gliderol roller door - It is the total height of the steel side guides that the roller curtain slides in.
The amount of headroom required above the guide height is dependant upon the height of the door ordered, see table and diagram below:
| 420mm | |
| Up to 2440mm (7'11") | 450mm |
| Up to 2700mm (8'10") | 450mm |
| Up to 3000mm (9'10") | 470mm |
Example: A floor to lintel height of 2150mm means ideally you would require 450mm of headroom and the ordering height measurement would be 2150mm. If you don't have 450mm of headroom the roller door will still fit OK but you will lose drive through height when open. In the worst case of having no headroom at all then you will require a fascia cover of some description to cloak the roll from outside but your order height will be the total height less the roll size required. Always better to overestimate the height required with a Gliderol roller door as you can always cut the steel guides on site if they are too long.
The drive-through height is approximately 80mm less than the ordering opening height.
Overview of Gliderol roller door viewed from inside a garage
Below are details for the single skin steel roller garage doors we offer online. These are a simple continuous steel curtain build with basic steel guides and locking but with the option for electric drive operation.
| Minimum Clearance Required per side of the garage structural opening for installation purposes - not ordering |
||
| Door Type | Manual Door | Automatic Door |
| Motor side only | ||
| 'A' series (up to 3400mm wide) | 90mm | 90mm |
| 'AA' series (over 3400mm wide) | 125mm | 125mm |
| 'AA' series doors with Windlock option | 140mm | 140mm |

Height Dimensions Explained
Maximum guide height for Gliderol Domestic Roller Garage Door = 3000mm
Maximum overall width for Gliderol Door = 5000mm
Minimum overall width for Gliderol Door = 1270mm

The diagram shows the key areas to be aware of when measuring and installing a Gliderol roller door to the inside face of a garage structural opening. The door also can be installed inbetween a structural opening but would require timber frame uprights to install the curtain guides and support brackets to and they would need to be the correct size width according to the requirements of the overall width for installation (see DIY guide). The curtain roll would also have to be accomodated underneath a lintel in most of the inbetween install scenarios requiring the creation of a false fascia of some kind to hide the roll from the exterior.
