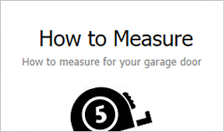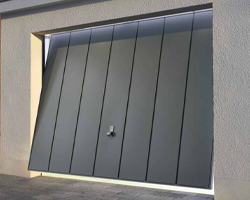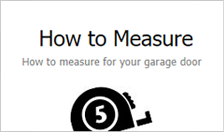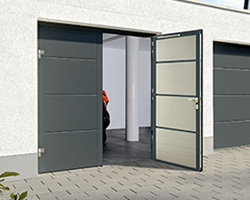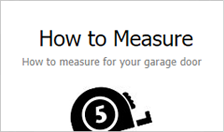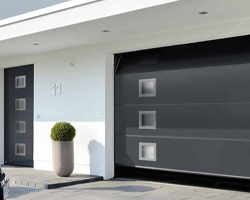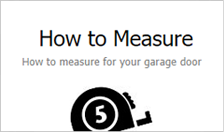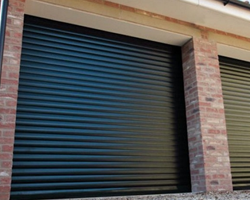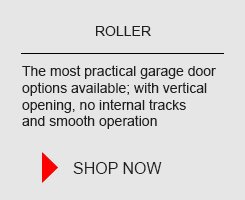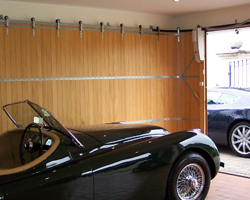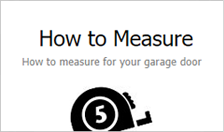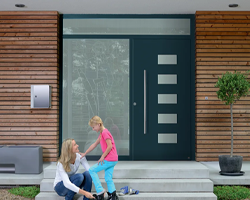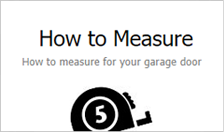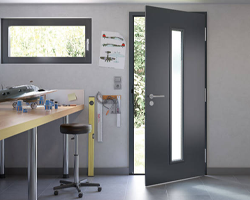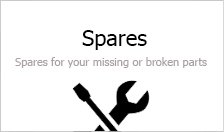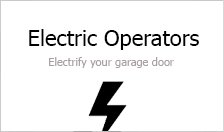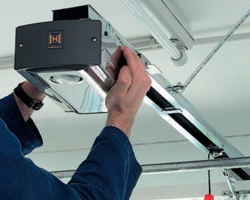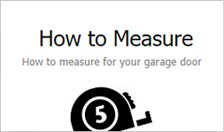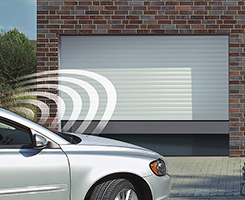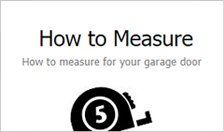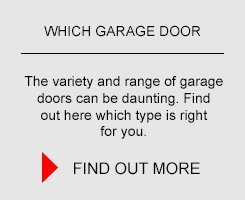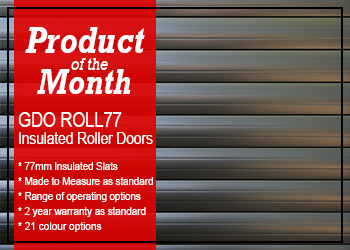DIY Guide
Hormann sectional garage doors can be installed behind or inbetween the structural opening of your garage.
Whether you install your Hormann door behind or inbetween depends on several different criteria and restrictions with your garage design internally maybe the deciding factor.
Download our sectional door survey form (69kb)
Widths
Ideally all sectional garage doors are designed to install behind the structural opening and the manufacturers order size is the same as the structural opening size (unlike up and over doors). i.e. a 14’ x 7’ door ideally requires a 14’ x 7’ brickwork opening.
.jpg)
Whatever size sectional door width is ordered there are two vertical steel legs containing the vertical tracks for the door rollers to operate in, these legs are 90mm overall in width therefore the door order size always has 180mm (two x 90mm) overall to add to and incorporate into internal size calculations. These legs are also used to fix the door to the surrounding structure as they are formed into an L shaped steel framework. They can be fitted behind or inbetween (using an optional inbetween fixing kit).
Because a sectional garage door does not pass through the opening at all it is possible to install a door larger than the daylight opening which means you rarely need a purpose made door unless you want to maximise your width. For example if your brickwork opening is 2390mm wide (approx. 7’10”) and your internal brickwork piers are wide enough you could install a 2438mm wide (8’0”) sectional door and the door panel would simply overlap 24mm each side, but the operation would not be affected. Of course you have to consider on the panelled design doors that you do not lose the edge of a panel behind the brickwork as this would not look particularly good.
You can also do the reverse and using the same example width above (2390mm) you could install a 2286mm (7’6) wide door and the side leg frame would simply be exposed by 52mm each side. The side frame is actually 82.5 mm wide so once the door is smaller than 2 x 82.5mm (165mm) then you could well be installing it inbetween providing there is sufficient headroom. If you are installing inbetween with a door less than 165mm from the structural opening you would be advised to purchase one of the inbetween installation kits for the extra bracketry required. Bear in mind that the side frame legs on a sectional door are only finished white or dark brown so if you have ordered a special colour or Decograin finish then you will not have matching frame legs if they are exposed. Matching steel frame cover profiles are available at extra cost and simply fit over the existing legs, they are manufactured from the same woodgrain, Decograin or silkgrain steel effects to match the door panel chosen.
Heights
.jpg) The height of a sectional garage door like many garage doors will rarely match the lintel height of a garage and the most common height we encounter is a lintel height of 2250mm (approx. 7’4 1/2”). With this height you can install a standard sectional door of 2125mm (7’0”) high and the steel head fascia provided as standard will take up 90mm of the gap leaving only 35mm of infill required which can be Upvc, timber, steel, etc and this is only cosmetic in any case (Hormann do offer a special order infill panel in all the matching panel surfaces if required). The standard steel fascia is always the same colour/Decograin finish as the door panel.
The height of a sectional garage door like many garage doors will rarely match the lintel height of a garage and the most common height we encounter is a lintel height of 2250mm (approx. 7’4 1/2”). With this height you can install a standard sectional door of 2125mm (7’0”) high and the steel head fascia provided as standard will take up 90mm of the gap leaving only 35mm of infill required which can be Upvc, timber, steel, etc and this is only cosmetic in any case (Hormann do offer a special order infill panel in all the matching panel surfaces if required). The standard steel fascia is always the same colour/Decograin finish as the door panel.
The internal headroom required will vary as Hormann sectional doors up to and including 4000mm (13'0") wide use side mounted tension springs (Z track) and only require 100mm of headroom internally (115mm for remote control doors) above the door height ordered and over 4000mm the door is supplied with a torsion spring (N Track) situated above the top door panel and requiring 210mm of headroom. There is also a low headroom (L track) option where the torsion spring is located at the rear end of the horizontal tracks, this option only requires 100mm of headroom but you will lose some drivethrough height when the door is open.
The video below shows the installation procedure for a door installing BEHIND the structural opening and for an inbetween fit the procedure is the same but with the inclusion of an inbetween fitting kit and some attention paid to how you will be trimming up and cloaking in the sides. The frame legs ALWAYS have predrilled holes in them so the least you can do is order the 'Frame Cover Profiles' offered to clip onto the legs and maintain the same colour as the door panel.
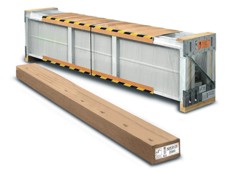
Delivery
The Hormann sectional door will be delivered to you in two main parts - the door panels and spring system in a crate and the tracks, fixings, brackets, etc in a cardboard box.
Special sizes
Garage Doors Online offer a very comprehensive range of Hormann metric sized sectional garage doors on a longer delivery but which have many intermediate heights and again using the 2250mm lintel height example Hormann offer a door height exactly 2250mm. This door would cost you slightly more than the 2125mm high standard UK size door but would of course give you the full opening height (when used with an electric operator) and no infill would be required. Metric size domestic sectional doors are offered in sizes up to 3000mm high and beyond that Hormann offer the ‘Combi’ sectional door range up to 6000mm high using a commercial door mechanism combined with domestic door panels. These doors are also available up to 7500mm wide. The prices and specifications are constantly changing and we ask you to contact us for prices and details.
Behind structural opening installation
Benefits
 1/ Maximises the drive through width and height of the garage opening available.
1/ Maximises the drive through width and height of the garage opening available.
2/ Easier to install without the inbetween installation kit and cladding to legs and possibly head of frame required.
3/ More secure as any attack and lever points are situated behind the structural opening and not exposed.
4/ Keeps the installation as insulated as possible as the side and head frame are only constructed from single skin steel.
5/ Keeps all tracks and springs out of the way as they are put closer to the garage side walls and ceiling.
6/ Enables you to install behind arched garage openings
Drawbacks
1/ Could make the garage slightly shorter for a vehicle if you are replacing a garage door fitted inbetween the opening.
2/ Could expose rough brickwork, stonework or blockwork previously covered by a timber frame.
3/ Can look odd if your brickwork returns are very deep. Also beware of twin garages where the central pier is not the same depth as the corner piers!
Because the Hormann sectional door never passes through the structural opening you can install the door behind arched openings. The vertical and horizontal guide rails are installed first followed by the individual sectional panels.
Installation can be carried out by one person but two people are recommended if only for safety reasons.
Inbetween structural opening installation
Benefits
1/ Can be installed even when there is no pier with reveal, i.e. when your garage is built directly on the side of your house wall without a pier the other side.
2/ Maximises the overall length available in the garage.
3/ Covers old brick or stonework when the old frame is removed although you can also install behind existing timber frames if required.
Drawbacks
 1/ Slightly more difficult to install and will require the exposed frame legs and possibly the frame head to be clad in timber or Upvc material if it is not installed behind a timber sub frame. The legs will be either white or dark brown powdercoat depending on the door panel colour chosen but the frame head will match the door colour ordered.
1/ Slightly more difficult to install and will require the exposed frame legs and possibly the frame head to be clad in timber or Upvc material if it is not installed behind a timber sub frame. The legs will be either white or dark brown powdercoat depending on the door panel colour chosen but the frame head will match the door colour ordered.
2/ Quite often reduces your available drivethrough width if your existing garage door is operating on an existing 60 or 70mm steel or timber sub frame. A 100mm allowance is recommended each side for a Hormann sectional door frame installing inbetween.
3/ Not such good insulation when closed as the steel framework is only single skin.
4/ You will have to battle with the fact you may well be installing underneath the supporting RSJ or lintel and lose height and have to make good the infill area above the door panels.
There are situations where the sectional door is installed between the piers but behind the lintel if the lintel is not the same depth as the pier returns. This is quite acceptable and normal as an installation method and quite often provieds the best of both worlds.
The diagram below shows the references used for ordering ANY Hormann sectional garage door and shows the standard steel frame system that is always supplied.
This shows the Z track door mechanism which is standard on ALL single width doors ordered up to 4000mm (13 feet) wide.
The N track and L track mechanism have different headroom and track lengths internally. Click here for PDF download for all gear types >
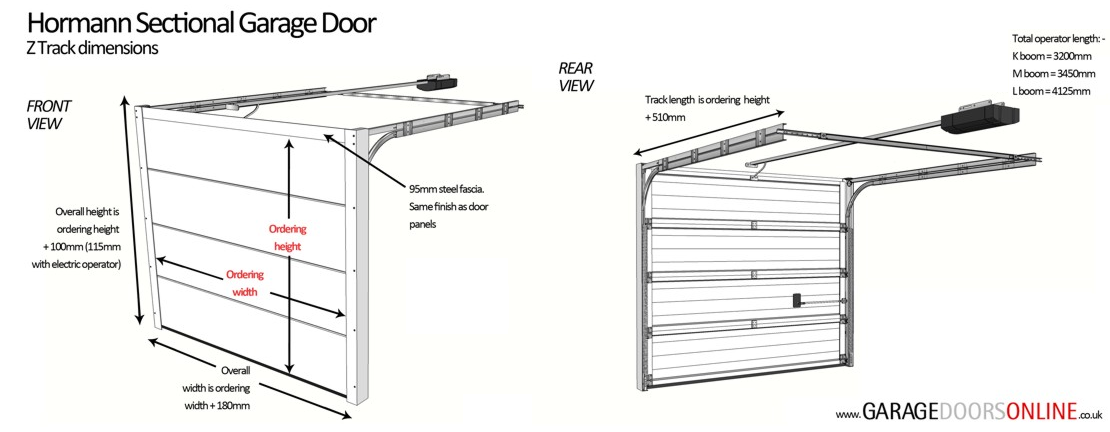
Related Videos
