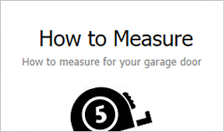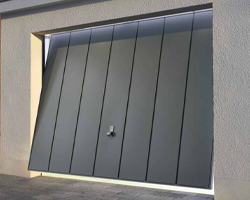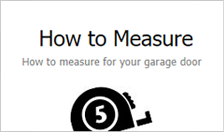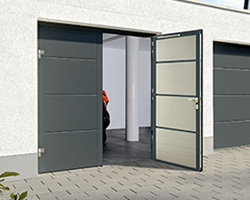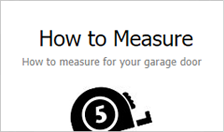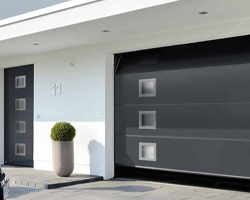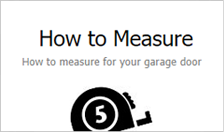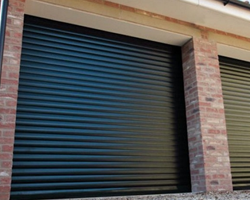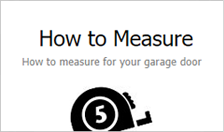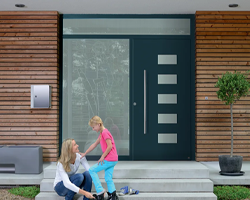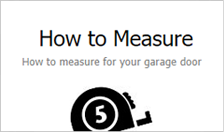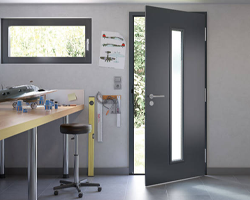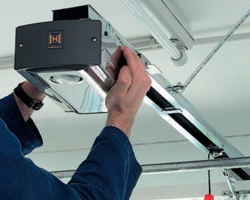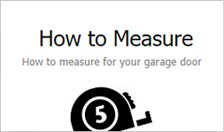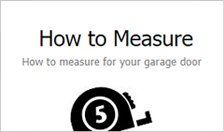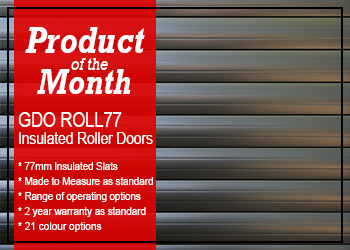Standard Size Garage Doors
What exactly is a ‘standard sized’ garage door?
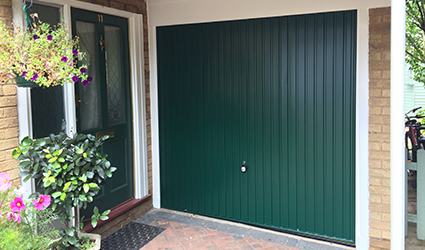
You see garage door sizes referred to in metric and imperial dimensions and this can be confusing in itself. In the UK the majority of ordering sizes we refer to as ‘standard’ are in fact references to a close imperial and rounded up size. It is very important to realise that ordering sizes refer to different aspects and for most doors NOT the overall width and height of the relevant garage door when also including the operating mechanism and the fixing sub frame required, so although there may be a ‘standard size’ reference be sure to understand what it exactly is referring to.
Most Roller, Sectional and Side Hinged doors can be made to order and are fitted in a different way to Up and Over doors so have mainly adopted metric sizing for total accuracy. Other door types are usually made to measure as standard so metric is used all the time.
If you are replacing an existing 'Up and Over’ type garage door then it is very likely to be a standard size door already. If you are replacing the door and happy with the drive through dimensions then you probably just want to order the same size in a new door. Again, just be aware the new door sub frame could be a different size to the old frame and this needs consideration especially if fitting the door and frame in-between the garage opening.
 |
 |
 |
 |
 |
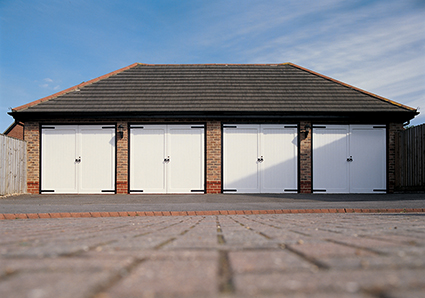 Generally speaking, standard size Up and Over doors express their widths in increments of 6” starting at 6’6” wide up to 14’0’ wide with increments of 12” after 9’0” wide.
Generally speaking, standard size Up and Over doors express their widths in increments of 6” starting at 6’6” wide up to 14’0’ wide with increments of 12” after 9’0” wide.
The heights are generally only 6’4”, 6’6” and 7’0” with some exceptions from certain manufacturers.
The most popular ‘standard’ size Up and Over garage doors in the UK are still 7’x 6’6” and 7’ x 7’ for a single garage and 14’ x 7’ for a double garage. However, these sizes are not sufficient for so many modern vehicles to have easy access through the drive through dimensions when the door is open, so we advice customers to accommodate larger sizes if possible.
Best Standard Garage Door Size?
We would always recommend either 7’6” (2286mm) or 8’0” (2438mm) wide on any single garage and 16’0” (4877mm) wide on a double door if you are building a new garage and have no restrictions.
Up and Over Doors
We recommend 7’6” or 8’0’ wide as a minimum for single size garages and 14’0” - 16'0" on a double garage, this is the maximum width for most normal Up and Over doors anyway. Any wider than 16'0" and you need to look at Sectional garage doors ideally. These up and over door sizes refer to the inside dimensions of the fixing sub frame, so please allow for the frame as well.
Heights are generally 6’6” or 7’0”, again with a head section for the sub frame on top of this door ordering size dimension to consider. These heights are not great for any 4X4 vehicles so be aware.
Sectional Doors
For Sectional garage doors there are many standard UK sizes offered which use the same principal of 6” increments in the width starting at 7’0” wide and often only 2 heights of 6’6” and 7’0” although manufacturers like Carteck offer a far wider range of standard heights with their UK sized Sectional doors. As most garage apertures are usually around 2200mm high then the 7’0” height (2134mm) will always need an infill of some sort so be aware of maximising the opening width and height whenever choosing a new door. Look for doors where the height can be far closer to the lintel height as a standard size. Carteck offer multiple heights as standard to make a far better fit than most other doors. Purpose made sizes these days are also readily available from the likes of SWS or Hormann and often cost the same or very little extra.
Side Hinged Doors
Many single skin steel and timber Side hinged garage doors available are also available in many standard sizes and again use imperial order references, but again check carefully the overall sizes with the fixing sub frame included to make sure you get the exact dimensions. 7’ x 6’6” and 7’ x 7’ are still the main sizes out there with a 50 - 70mm outer sub frame added all round. Most double skinned insulated steel hinged garage doors are made to measure as standard so you can get the best overall fit possible and maximise your opening.
We are striving to offer all the side hinged doors as overall width and height ordering references, including the sub frame, so please check when ordering in the 'Measure' tab for the exact details..
Roller Garage Doors
All our Roller garage doors are made to measure with no extra costs, so go to exact millimetres when ordering these....maximise your garage opening.
Timber and Steel Sub Frames
The difference in exact sizes in-between the various fixing sub frames has come about because of steel sub frames where tighter tolerances can be used. For general referencing when a garage door is described as a 7’0” x 7’0’ then this refers to the internal dimensions of the fixing sub frame and is an exact reference if the sub frame is timber. In other words provide a timber sub frame with internal dimensions of 7’0” x 7’0” and all the factory tolerances will be correct for the door panel to work with this.
If the door has a steel sub frame then the internal dimensions will be a little smaller than the 7’0” x 7’0”, usually about 10mm smaller on the width. The steel frames are always factory fitted on single Up and Over garage doors so they are fitted as a complete unit.
For clarity we are referring only to ‘Up and Over’ and ‘Side Hinged’ garage doors where this sizing issue occurs. For all Roller, Sectional and round the corner doors the sub frame is not the same at all and cannot be a timber frame.
Below is a table of standard sizes for the Hormann Up and Over UK door range:
Door Ordering Size
Overall Frame size
(standard 75mm frame)
Overall Frame size
(optional 60mm frame)
(canopy doors only)
Below is a table of standard sizes for the Garador Up and Over UK door range:
On-Site Timber Frame
Width x Height
(mm x mm)
Overall Frame Sizes Shown*
Width x Height
(mm x mm)
Overall Frame Sizes Shown*
Width x Height
(mm x mm)
*No fitting clearance allowed. If door is fitted between the brickwork a minimum of 10mm clearance over the width and 5mm over the height should be added to the overall frame size when selecting the door.
Below is a table of standard sizes for the Garador Side Hinged UK door range:
opening size - Width x Height
(mm x mm)
size - Width x Height
(mm x mm)
