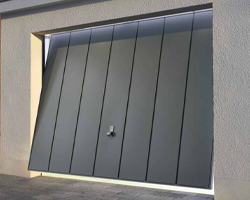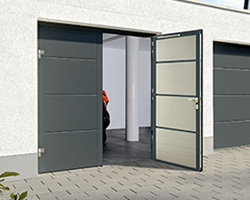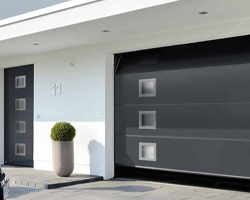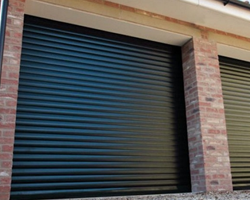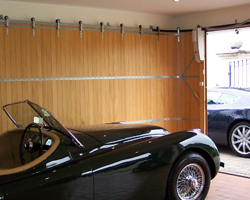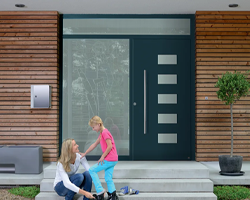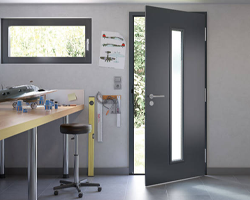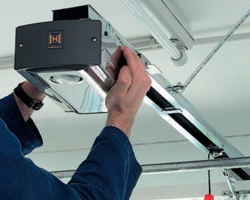The answer to your selected question is shown below.
When measuring for any garage door always remember there is a fixing sub frame to include in all calculations, below is a guide on how to measure for an up and over door. When measuring for an up and over door it is important to start by measuring the width and the height in several places from the top to bottom and left to right to find the smallest dimensions which become the key measurements you work with.
Measuring when reusing an existing timber sub frame
Most up and over garage doors we supply have factory fitted steel sub frames, providing better security and stability overall. However, sometimes it is easier to replace the existing garage door and mechanism but leave the old timber sub frame in place. (You cannot reuse an old steel sub frame as they all vary so much and have different anchor points depending on the year of manufacture and the door model so always replace a steel framed door completely). So, if you are leaving the timer sub frame in place then the easiest way to get your measurements to actually order the up and over door is to measure the internal timber frame dimensions only. As long as the timber sub frame is not less than 70mm wide on the inside face all round then most up and over doors will install directly back onto this frame. Measure your existing frame and for example if you have a 2134mm wide (7'0") and 2134mm (7'0") high internal frame size then the new door ordering size will be 7'0" x 7'0". Most up and over standard sized garage doors are ordered in imperial dimensions and don't always necessarily tie up exactly with the metric sizes and are different by a few millimetres. There is some tolerance built into the door panel itself (about 10mm in the width and height).
Measuring for installing INBETWEEN a garage opening
When installing a complete new door, gear and sub frame in-between a garage opening then all you need to focus on is the width and height in-between the garage opening as everything ordered will fit in-between this opening. Be aware of checking whether the opening is square in the measuring process as this can be a huge problem when installing if it is not square. Take notice of the OVERALL dimensions of your chosen manufacturer and model and make sure they are smaller than your measured opening sizes. (You always need a tolerance when fitting anything in-between a structural opening. Never order exactly the same size as the opening or you will not be able to get the door and frame into the opening!) N.B. Take note of any potential obstructions internally - A canopy type door will protrude into the garage about a third of its height and a retractable type door will have horizontal tracks coming into the garage about the same height as the door ordered. Important: ALL up and over garage doors require a fixing subframe for installation and this must be taken into consideration when measuring, ordering and installing.
Measuring for installing BEHIND a garage opening
When installing a complete new door, mechanism and sub frame behind a garage opening then all you have to be aware of is making sure the garage opening is wider and higher than your chosen door ordering sizes, but ideally not wider or higher than the overall door and frame dimensions. simple. The sub frame will fit to the back of the opening, so whether the opening is square or not is also not quite so important if there is enough tolerance.
Ordering a New Up and Over Door
Up and over garage doors are always ordered by their internal fixing subframe dimensions in the U.K. - in other words the internal width and height of the sub frame opening which is usually either timber or steel box section. The exceptions are the available purpose made up and over doors, where both measurements are always best if ordering with a steel fixing subframe. Tell us the overall width and height required with the frame and the opening size inside the sub frame, this way we know it has been understood before manufacturing. For pricing purposes the ordering size refers to the dimensions in between the sub frame.
Download our survey form to assist in measuring >
Further Information:
UP AND OVER OVERVIEW | UP AND OVER DOOR BRANDS | MEASURING FOR UP AND OVER DOORS | INSTALLATION POSITION
ORDERING SIZES | STANDARD OR PURPOSE MADE



